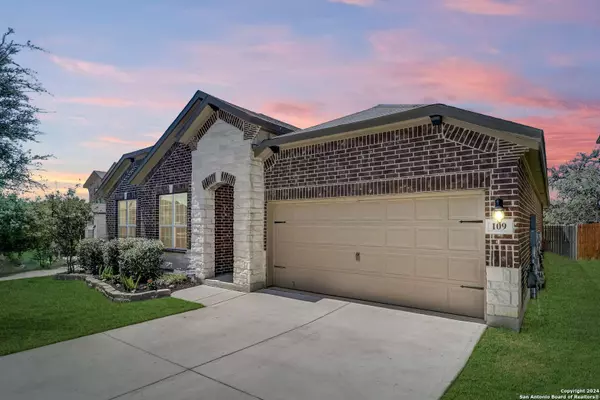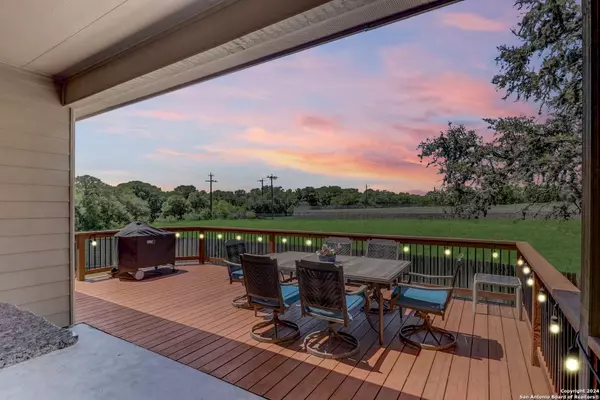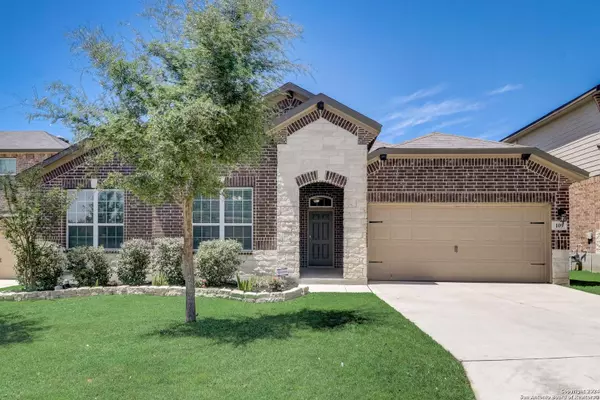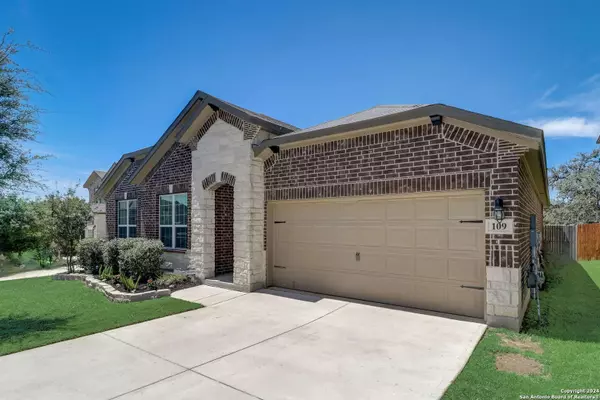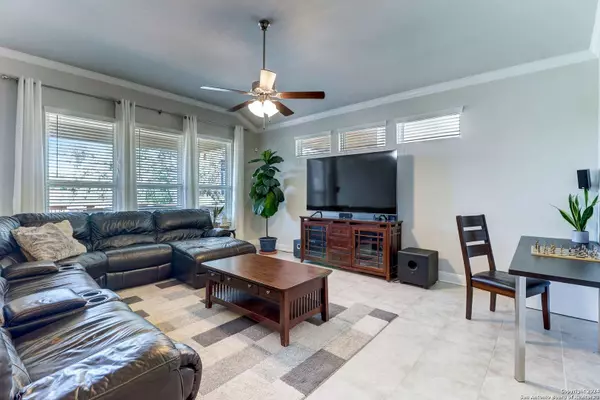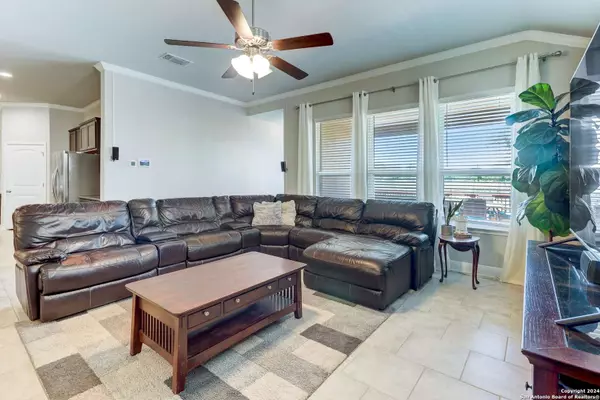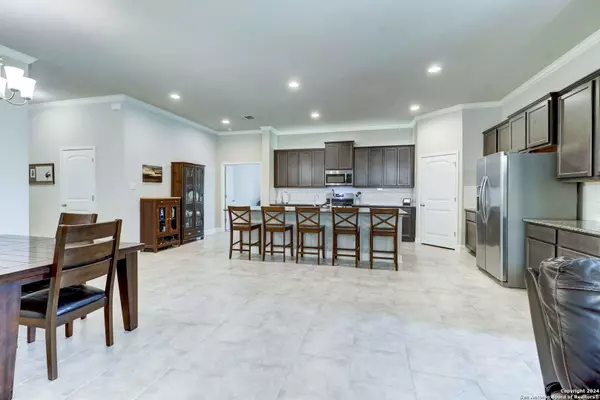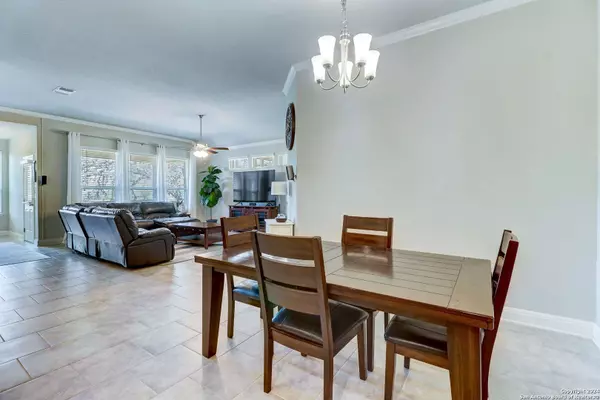
GALLERY
PROPERTY DETAIL
Key Details
Sold Price $400,000
Property Type Single Family Home
Sub Type Single Residential
Listing Status Sold
Purchase Type For Sale
Square Footage 2, 777 sqft
Price per Sqft $144
Subdivision Redbird Ranch
MLS Listing ID 1769761
Sold Date 05/31/24
Style One Story
Bedrooms 5
Full Baths 2
Half Baths 1
Construction Status Pre-Owned
HOA Fees $58/qua
HOA Y/N Yes
Year Built 2019
Annual Tax Amount $8,346
Tax Year 2024
Lot Size 7,492 Sqft
Property Sub-Type Single Residential
Location
State TX
County Bexar
Area 0104
Rooms
Master Bathroom Main Level 11X14 Tub/Shower Separate, Double Vanity, Garden Tub
Master Bedroom Main Level 18X17 DownStairs, Walk-In Closet, Ceiling Fan
Bedroom 2 Main Level 11X14
Bedroom 3 Main Level 12X14
Bedroom 4 Main Level 12X12
Bedroom 5 Main Level 12X14
Living Room Main Level 19X30
Dining Room Main Level 17X10
Kitchen Main Level 18X18
Building
Foundation Slab
Sewer Sewer System
Water Water System
Construction Status Pre-Owned
Interior
Heating Central
Cooling One Central
Flooring Carpeting, Ceramic Tile
Heat Source Natural Gas
Exterior
Exterior Feature Covered Patio, Deck/Balcony, Privacy Fence, Sprinkler System, Double Pane Windows
Parking Features Three Car Garage, Tandem
Pool None
Amenities Available Pool, Tennis, Clubhouse, Park/Playground, Jogging Trails, Sports Court
Roof Type Composition
Private Pool N
Schools
Elementary Schools Herbert G. Boldt Ele
Middle Schools Bernal
High Schools Harlan Hs
School District Northside
Others
Acceptable Financing Conventional, FHA, VA, Cash
Listing Terms Conventional, FHA, VA, Cash
CONTACT


