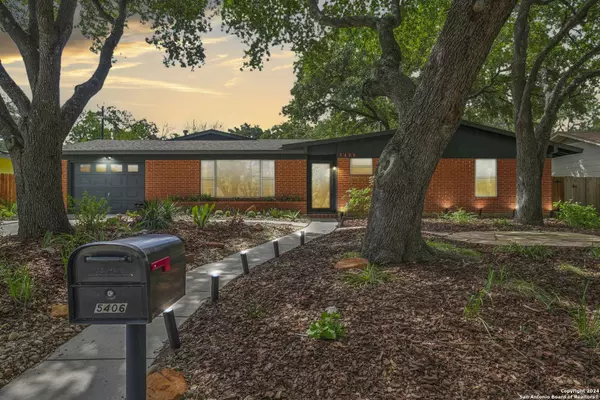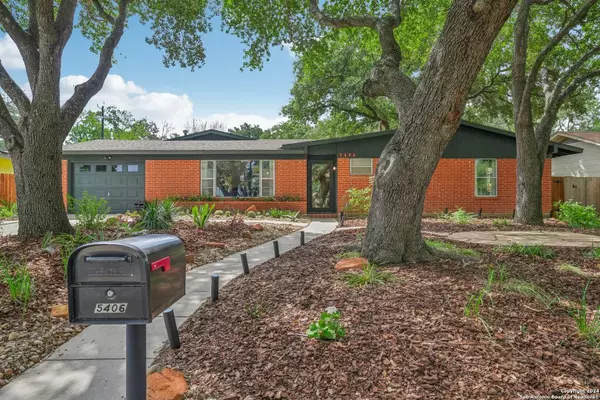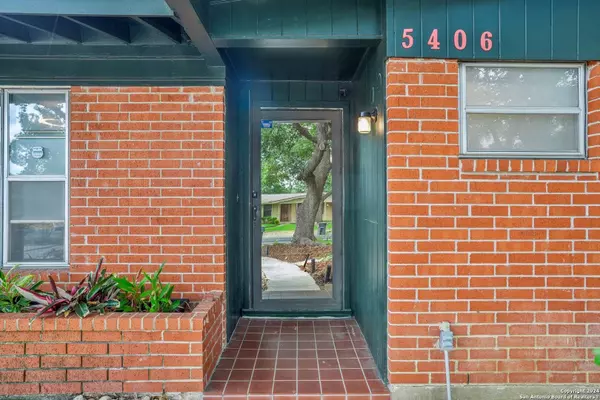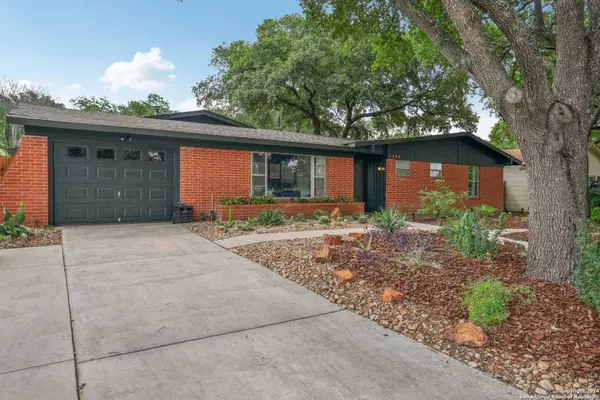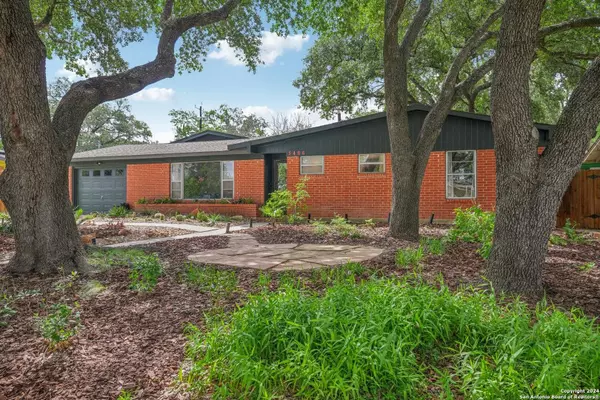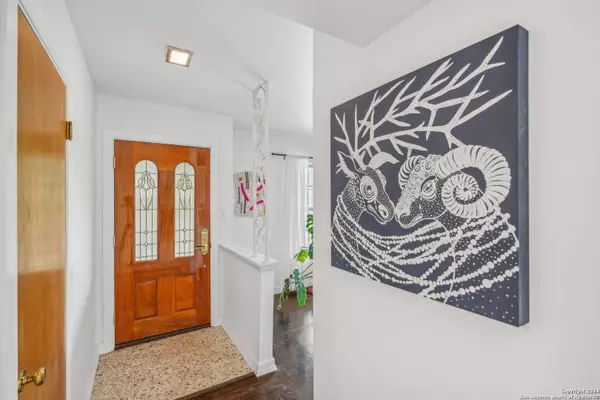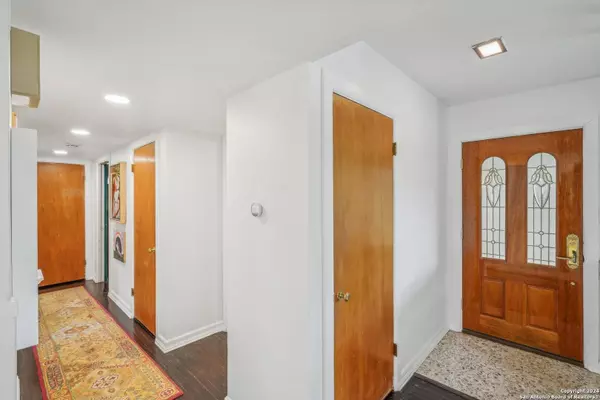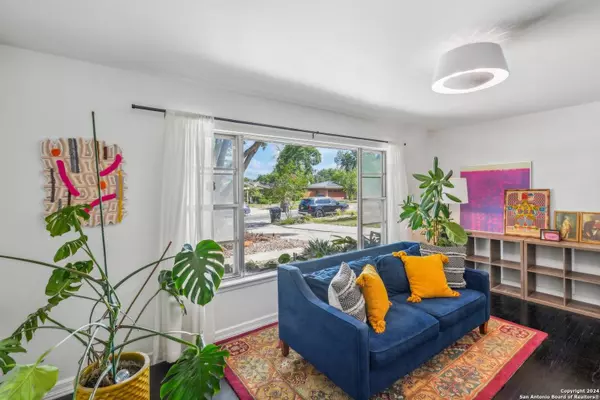
GALLERY
PROPERTY DETAIL
Key Details
Sold Price $295,0003.5%
Property Type Single Family Home
Sub Type Single Residential
Listing Status Sold
Purchase Type For Sale
Square Footage 1, 824 sqft
Price per Sqft $161
Subdivision Sunset Hills
MLS Listing ID 1788130
Sold Date 08/19/24
Style One Story
Bedrooms 3
Full Baths 2
Half Baths 1
Construction Status Pre-Owned
HOA Y/N No
Year Built 1959
Annual Tax Amount $6,836
Tax Year 2023
Lot Size 0.276 Acres
Property Sub-Type Single Residential
Location
State TX
County Bexar
Area 0800
Rooms
Master Bathroom Main Level 9X6 Shower Only, Single Vanity
Master Bedroom Main Level 11X14 DownStairs, Multi-Closets, Full Bath
Bedroom 2 Main Level 10X11
Bedroom 3 Main Level 10X10
Living Room Main Level 15X18
Dining Room Main Level 10X11
Kitchen Main Level 8X12
Family Room Main Level 25X27
Building
Foundation Slab
Sewer City
Water City
Construction Status Pre-Owned
Interior
Heating Central
Cooling One Central
Flooring Carpeting, Ceramic Tile, Linoleum, Wood
Fireplaces Number 1
Heat Source Electric
Exterior
Exterior Feature Patio Slab, Privacy Fence
Parking Features One Car Garage
Pool None
Amenities Available Pool, Park/Playground, Basketball Court, None
Roof Type Composition
Private Pool N
Schools
Elementary Schools Glass Colby
Middle Schools Neff Pat
High Schools Holmes Oliver W
School District Northside
Others
Acceptable Financing Conventional, FHA, VA, Cash
Listing Terms Conventional, FHA, VA, Cash
CONTACT


