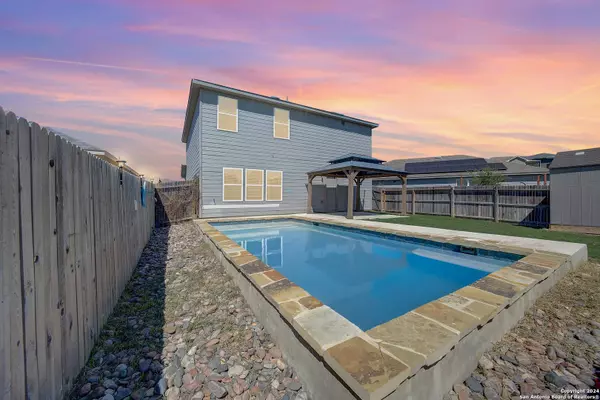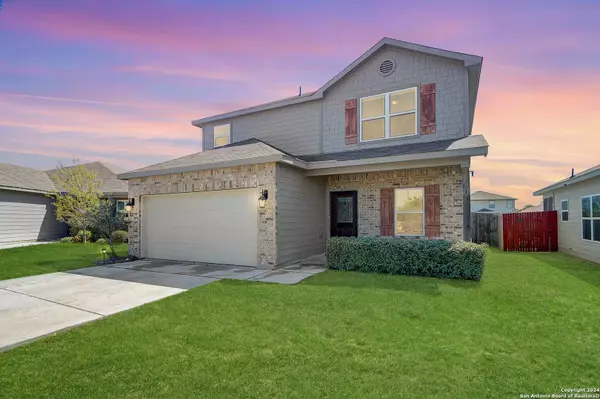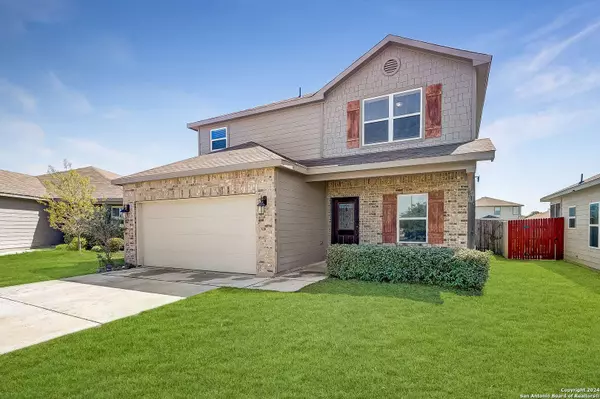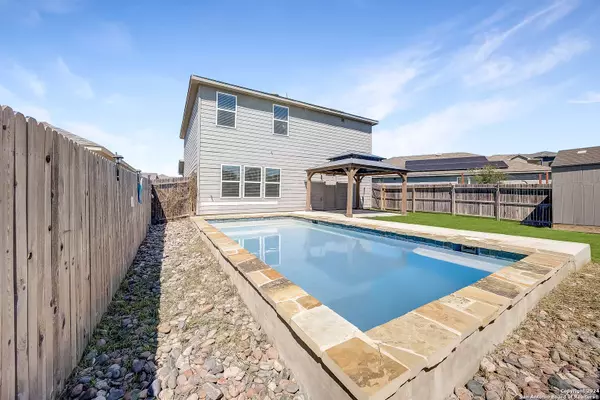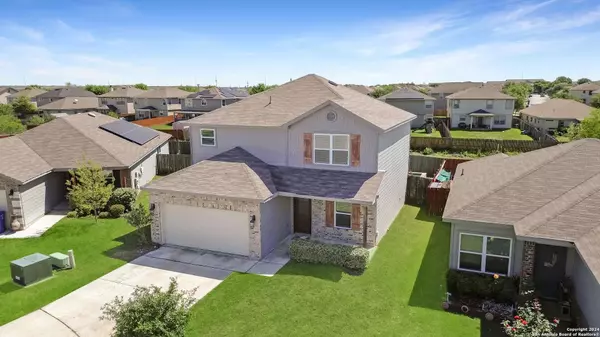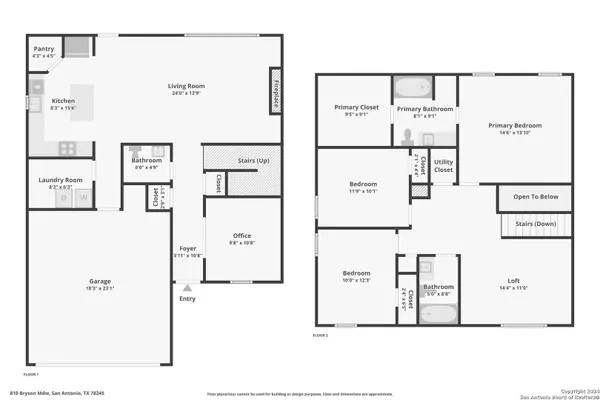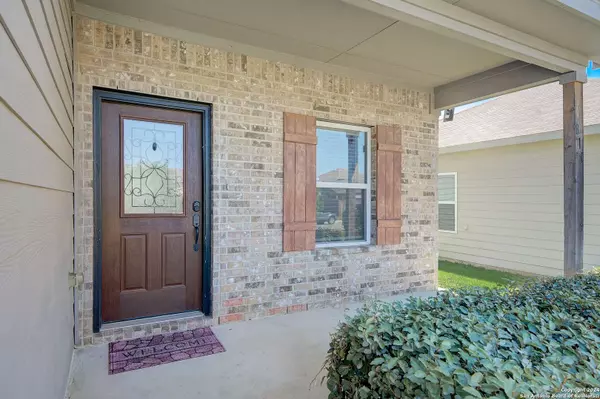
GALLERY
PROPERTY DETAIL
Key Details
Sold Price $312,5000.8%
Property Type Single Family Home
Sub Type Single Residential
Listing Status Sold
Purchase Type For Sale
Square Footage 1, 919 sqft
Price per Sqft $162
Subdivision Westlakes
MLS Listing ID 1762638
Sold Date 05/17/24
Style Two Story
Bedrooms 3
Full Baths 2
Half Baths 1
Construction Status Pre-Owned
HOA Fees $27/ann
HOA Y/N Yes
Year Built 2019
Annual Tax Amount $7,461
Tax Year 2023
Lot Size 4,791 Sqft
Property Sub-Type Single Residential
Location
State TX
County Bexar
Area 0200
Rooms
Master Bathroom 2nd Level 8X9 Tub/Shower Combo, Single Vanity, Garden Tub
Master Bedroom 2nd Level 15X14 Upstairs
Bedroom 2 2nd Level 10X12
Bedroom 3 2nd Level 10X12
Living Room Main Level 15X14
Dining Room Main Level 11X14
Kitchen Main Level 9X13
Building
Foundation Slab
Sewer City
Water City
Construction Status Pre-Owned
Interior
Heating Central
Cooling One Central
Flooring Carpeting, Vinyl
Heat Source Electric
Exterior
Parking Features Two Car Garage
Pool In Ground Pool
Amenities Available None
Roof Type Composition
Private Pool Y
Schools
Elementary Schools Cody Ed
Middle Schools Pease E. M.
High Schools Stevens
School District Northside
Others
Acceptable Financing Conventional, FHA, VA, Cash
Listing Terms Conventional, FHA, VA, Cash
CONTACT


