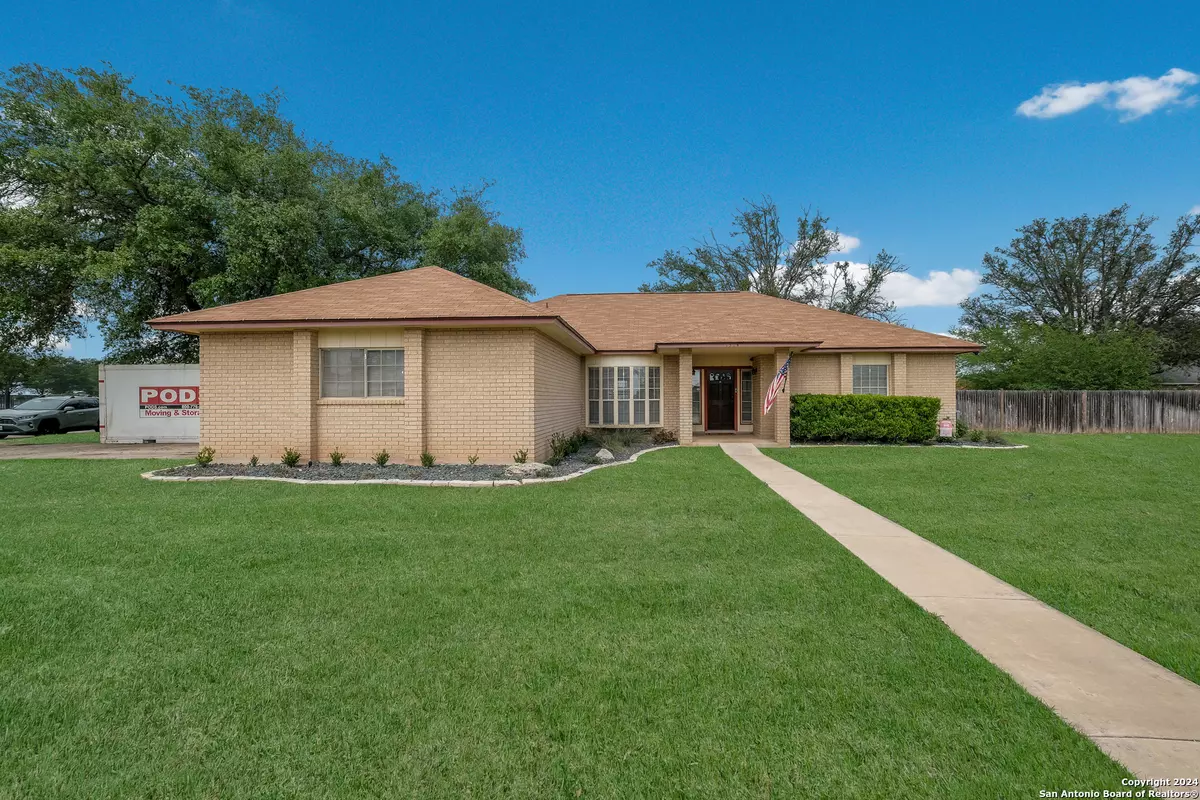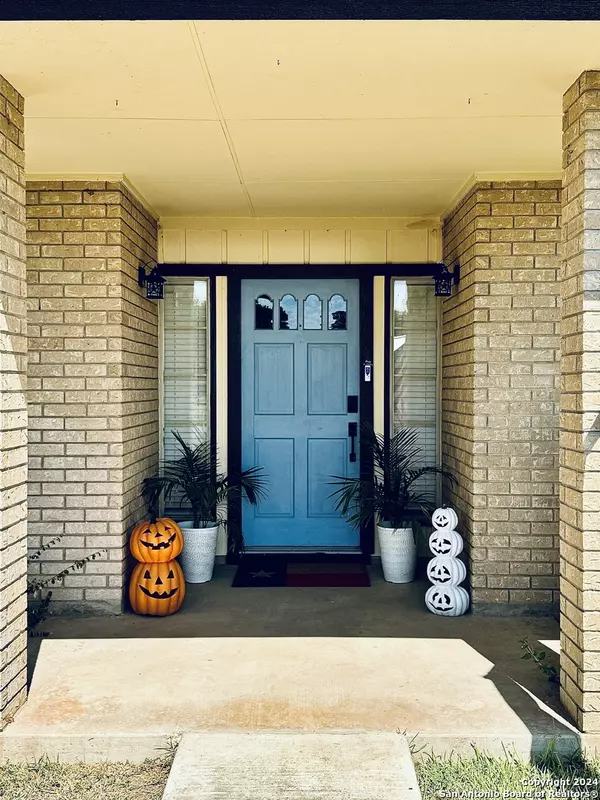
3 Beds
2 Baths
1,945 SqFt
3 Beds
2 Baths
1,945 SqFt
Key Details
Property Type Single Family Home
Sub Type Single Residential
Listing Status Active
Purchase Type For Sale
Square Footage 1,945 sqft
Price per Sqft $205
Subdivision Kollman Oaks
MLS Listing ID 1764124
Style One Story,Traditional
Bedrooms 3
Full Baths 2
Construction Status Pre-Owned
Year Built 1986
Annual Tax Amount $7,380
Tax Year 2023
Lot Size 0.842 Acres
Lot Dimensions 157x233
Property Description
Location
State TX
County Medina
Area 3000
Rooms
Master Bathroom Main Level 9X8 Tub/Shower Combo, Double Vanity
Master Bedroom Main Level 15X19 DownStairs, Walk-In Closet, Ceiling Fan, Full Bath
Bedroom 2 Main Level 13X12
Bedroom 3 Main Level 12X14
Living Room Main Level 17X19
Kitchen Main Level 12X11
Study/Office Room Main Level 12X14
Interior
Heating Central
Cooling One Central
Flooring Ceramic Tile, Wood
Inclusions Ceiling Fans, Washer Connection, Dryer Connection, Microwave Oven, Stove/Range, Refrigerator, Disposal, Dishwasher, Smoke Alarm, Electric Water Heater, Garage Door Opener, Solid Counter Tops
Heat Source Electric
Exterior
Exterior Feature Patio Slab, Covered Patio, Privacy Fence, Sprinkler System, Storage Building/Shed, Mature Trees
Garage Two Car Garage
Pool None
Amenities Available None
Roof Type Composition
Private Pool N
Building
Lot Description 1/2-1 Acre
Faces North,East
Foundation Slab
Sewer Sewer System, City
Water City
Construction Status Pre-Owned
Schools
Elementary Schools Meyer Elementary
Middle Schools Mc Dowell
High Schools Hondo
School District Hondo I.S.D.
Others
Miscellaneous As-Is
Acceptable Financing Conventional, FHA, VA, Cash
Listing Terms Conventional, FHA, VA, Cash

"My job is to find and attract mastery-based agents to the office, protect the culture, and make sure everyone is happy! "
423 Highland Hl, Antonio, Texas, 78260, United States






