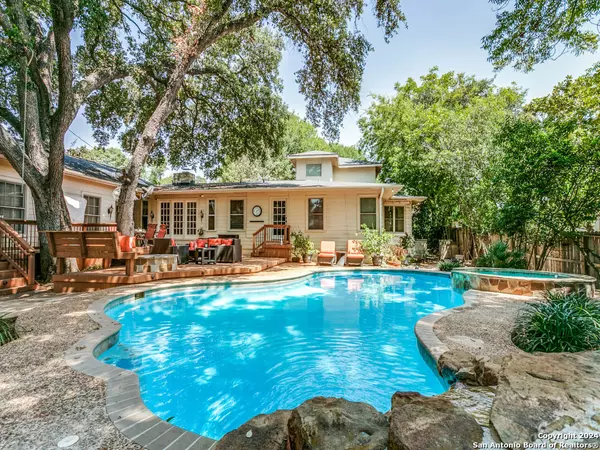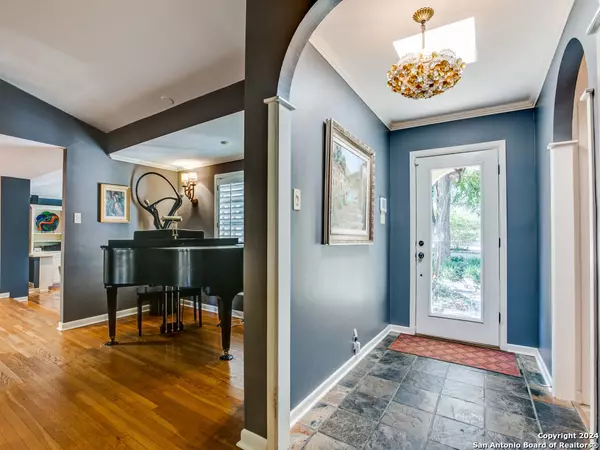
5 Beds
5 Baths
4,063 SqFt
5 Beds
5 Baths
4,063 SqFt
Key Details
Property Type Single Family Home
Sub Type Single Residential
Listing Status Pending
Purchase Type For Sale
Square Footage 4,063 sqft
Price per Sqft $209
Subdivision Terrell Hills
MLS Listing ID 1783209
Style Two Story,Traditional
Bedrooms 5
Full Baths 4
Half Baths 1
Construction Status Pre-Owned
Year Built 1950
Annual Tax Amount $21,819
Tax Year 2024
Lot Size 0.341 Acres
Property Description
Location
State TX
County Bexar
Area 1300
Rooms
Master Bathroom Main Level 10X9 Tub/Shower Separate
Master Bedroom Main Level 20X16 Split, DownStairs, Walk-In Closet, Multi-Closets, Full Bath
Bedroom 2 Main Level 15X13
Bedroom 3 Main Level 13X13
Bedroom 4 Main Level 13X12
Bedroom 5 2nd Level 17X16
Living Room Main Level 20X20
Dining Room Main Level 19X9
Kitchen Main Level 21X14
Family Room Main Level 21X17
Study/Office Room Main Level 21X9
Interior
Heating Central
Cooling Three+ Central, Zoned
Flooring Carpeting, Wood
Inclusions Ceiling Fans, Washer Connection, Dryer Connection
Heat Source Electric
Exterior
Exterior Feature Deck/Balcony, Storage Building/Shed, Mature Trees
Garage None/Not Applicable
Pool In Ground Pool, AdjoiningPool/Spa
Amenities Available None
Waterfront No
Roof Type Composition
Private Pool Y
Building
Lot Description 1/4 - 1/2 Acre
Foundation Slab
Water Water System
Construction Status Pre-Owned
Schools
Elementary Schools Woodridge
Middle Schools Alamo Heights
High Schools Alamo Heights
School District Alamo Heights I.S.D.
Others
Acceptable Financing Conventional, Cash
Listing Terms Conventional, Cash

"My job is to find and attract mastery-based agents to the office, protect the culture, and make sure everyone is happy! "
423 Highland Hl, Antonio, Texas, 78260, United States






