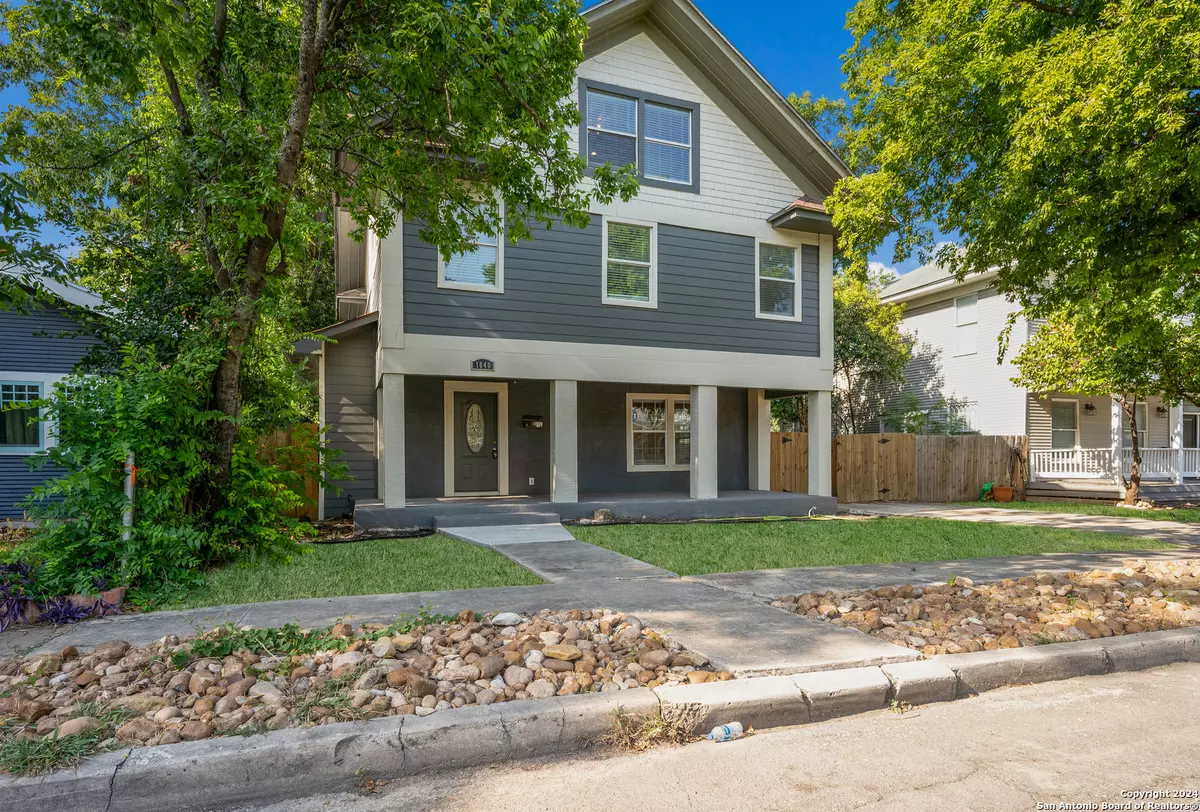
4 Beds
4 Baths
3,286 SqFt
4 Beds
4 Baths
3,286 SqFt
Key Details
Property Type Single Family Home
Sub Type Single Residential
Listing Status Active
Purchase Type For Sale
Square Footage 3,286 sqft
Price per Sqft $144
Subdivision Beacon Hill
MLS Listing ID 1791566
Style 3 or More,Historic/Older
Bedrooms 4
Full Baths 4
Construction Status Pre-Owned
Year Built 1950
Annual Tax Amount $9,422
Tax Year 2023
Lot Size 6,969 Sqft
Property Description
Location
State TX
County Bexar
Area 0900
Direction W
Rooms
Master Bathroom Main Level 8X6 Shower Only
Master Bedroom Main Level 14X24 DownStairs
Bedroom 2 2nd Level 13X77
Bedroom 3 2nd Level 10X22
Bedroom 4 3rd Level 19X15
Living Room Main Level 16X21
Dining Room Main Level 16X16
Kitchen Main Level 15X12
Interior
Heating Central
Cooling Two Central
Flooring Carpeting, Wood, Vinyl
Inclusions Ceiling Fans, Washer Connection, Dryer Connection, Cook Top, Microwave Oven, Stove/Range, Refrigerator, Dishwasher, Electric Water Heater
Heat Source Electric
Exterior
Exterior Feature Deck/Balcony
Garage None/Not Applicable
Pool None
Amenities Available None
Roof Type Composition
Private Pool N
Building
Foundation Slab
Water Water System
Construction Status Pre-Owned
Schools
Elementary Schools Beacon Hill
Middle Schools Mark Twain
High Schools Edison
School District San Antonio I.S.D.
Others
Miscellaneous Virtual Tour
Acceptable Financing Conventional, FHA, VA, Cash
Listing Terms Conventional, FHA, VA, Cash

"My job is to find and attract mastery-based agents to the office, protect the culture, and make sure everyone is happy! "
423 Highland Hl, Antonio, Texas, 78260, United States






