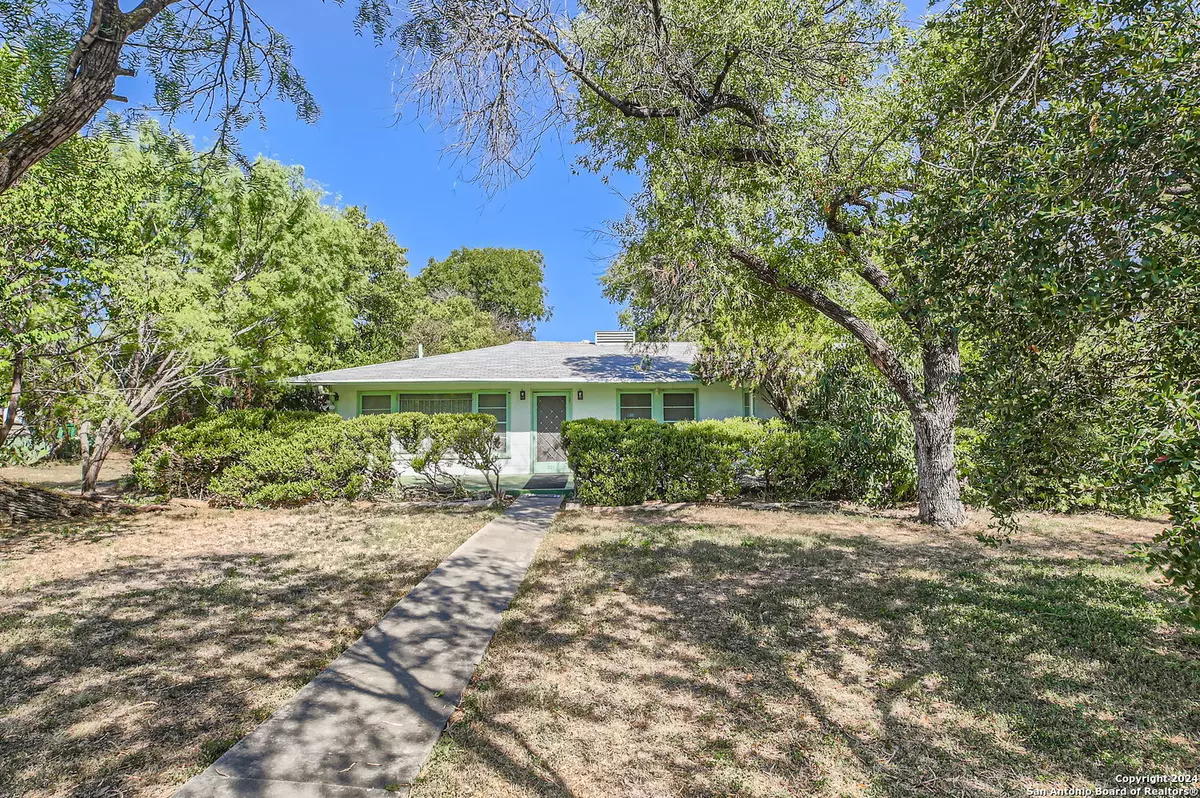
2 Beds
2 Baths
1,581 SqFt
2 Beds
2 Baths
1,581 SqFt
Key Details
Property Type Single Family Home
Sub Type Single Residential
Listing Status Active
Purchase Type For Sale
Square Footage 1,581 sqft
Price per Sqft $182
Subdivision Woodlawn Hills
MLS Listing ID 1801750
Style One Story,Traditional
Bedrooms 2
Full Baths 2
Construction Status Pre-Owned
Year Built 1945
Annual Tax Amount $6,515
Tax Year 2024
Lot Size 0.811 Acres
Lot Dimensions 196 x 183 x 193 x 188
Property Description
Location
State TX
County Bexar
Area 0800
Direction E
Rooms
Master Bathroom Main Level 10X9 Tub/Shower Combo, Single Vanity
Master Bedroom Main Level 13X12 DownStairs
Bedroom 2 Main Level 13X12
Living Room Main Level 19X15
Dining Room Main Level 13X12
Kitchen Main Level 14X11
Interior
Heating Central, 1 Unit
Cooling One Central
Flooring Carpeting, Ceramic Tile
Inclusions Ceiling Fans, Washer Connection, Dryer Connection, Stove/Range, Gas Cooking, Gas Water Heater, Garage Door Opener, Solid Counter Tops, City Garbage service
Heat Source Natural Gas
Exterior
Exterior Feature Storage Building/Shed, Has Gutters, Mature Trees, Wire Fence
Garage Two Car Garage, Detached
Pool None
Amenities Available None
Roof Type Composition
Private Pool N
Building
Lot Description Corner, 1/2-1 Acre, Partially Wooded, Level
Faces South
Foundation Slab
Sewer Sewer System
Water Water System
Construction Status Pre-Owned
Schools
Elementary Schools Woodlawn
Middle Schools Longfellow
High Schools Jefferson
School District San Antonio I.S.D.
Others
Miscellaneous City Bus,Investor Potential,School Bus,As-Is
Acceptable Financing Conventional, FHA, VA, TX Vet, Cash
Listing Terms Conventional, FHA, VA, TX Vet, Cash

"My job is to find and attract mastery-based agents to the office, protect the culture, and make sure everyone is happy! "
423 Highland Hl, Antonio, Texas, 78260, United States






