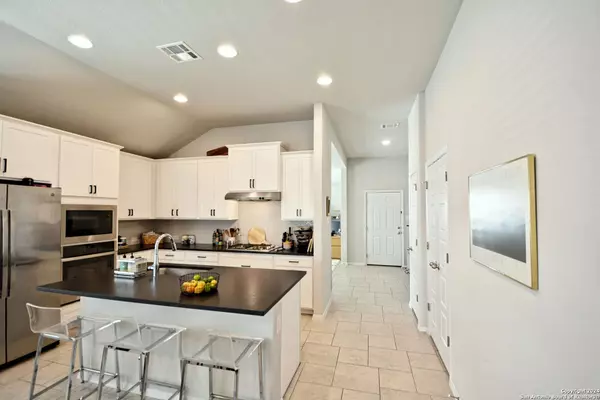
3 Beds
2 Baths
2,038 SqFt
3 Beds
2 Baths
2,038 SqFt
Key Details
Property Type Single Family Home
Sub Type Single Residential
Listing Status Active
Purchase Type For Sale
Square Footage 2,038 sqft
Price per Sqft $156
Subdivision Trace
MLS Listing ID 1814910
Style One Story,Contemporary
Bedrooms 3
Full Baths 2
Construction Status Pre-Owned
HOA Fees $79/mo
Year Built 2020
Annual Tax Amount $7,076
Tax Year 2024
Lot Size 7,187 Sqft
Property Description
Location
State TX
County Hays
Area 3100
Rooms
Master Bathroom Main Level 8X8 Tub/Shower Separate, Double Vanity, Garden Tub
Master Bedroom Main Level 16X13 Split, Walk-In Closet, Ceiling Fan, Full Bath
Bedroom 2 Main Level 10X13
Bedroom 3 Main Level 12X10
Living Room Main Level 16X16
Kitchen Main Level 10X12
Interior
Heating Central
Cooling One Central
Flooring Carpeting, Ceramic Tile
Inclusions Ceiling Fans, Washer Connection, Dryer Connection, Microwave Oven, Stove/Range, Refrigerator, Dishwasher
Heat Source Electric
Exterior
Garage Two Car Garage, Attached
Pool None
Amenities Available Pool, Clubhouse, Park/Playground, Basketball Court, Volleyball Court
Waterfront No
Roof Type Composition
Private Pool N
Building
Lot Description Corner
Foundation Slab
Sewer Sewer System
Water Water System
Construction Status Pre-Owned
Schools
Elementary Schools Rodriguez
Middle Schools Miller Middle School
High Schools San Marcos
School District San Marcos
Others
Acceptable Financing Conventional, FHA, VA, Cash
Listing Terms Conventional, FHA, VA, Cash

"My job is to find and attract mastery-based agents to the office, protect the culture, and make sure everyone is happy! "
423 Highland Hl, Antonio, Texas, 78260, United States






