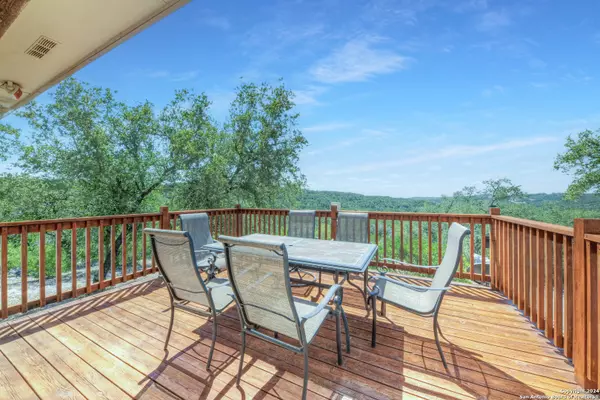
4 Beds
4 Baths
2,586 SqFt
4 Beds
4 Baths
2,586 SqFt
Key Details
Property Type Single Family Home
Sub Type Single Residential
Listing Status Pending
Purchase Type For Sale
Square Footage 2,586 sqft
Price per Sqft $276
Subdivision Bear Springs Ranch
MLS Listing ID 1815794
Style One Story
Bedrooms 4
Full Baths 3
Half Baths 1
Construction Status Pre-Owned
Year Built 2004
Annual Tax Amount $12,674
Tax Year 2023
Lot Size 10.073 Acres
Property Description
Location
State TX
County Medina
Area 3000
Rooms
Master Bathroom Main Level 11X13 Tub/Shower Separate, Double Vanity, Garden Tub
Master Bedroom Main Level 14X17 DownStairs, Walk-In Closet, Ceiling Fan, Full Bath
Bedroom 2 Main Level 10X12
Bedroom 3 Main Level 12X12
Bedroom 4 2nd Level 11X10
Living Room Main Level 15X15
Dining Room Main Level 11X13
Kitchen Main Level 11X12
Family Room 2nd Level 11X24
Interior
Heating Central
Cooling Two Central
Flooring Carpeting, Ceramic Tile, Laminate
Inclusions Ceiling Fans, Chandelier, Washer Connection, Dryer Connection, Stove/Range, Dishwasher, Water Softener (owned), Smoke Alarm, Security System (Owned), Electric Water Heater, Garage Door Opener, Solid Counter Tops, Custom Cabinets, Private Garbage Service
Heat Source Electric
Exterior
Exterior Feature Deck/Balcony, Partial Fence, Double Pane Windows, Special Yard Lighting, Mature Trees, Dog Run Kennel, Wire Fence
Garage Four or More Car Garage, Detached, Attached
Pool None
Amenities Available None
Waterfront No
Roof Type Metal
Private Pool N
Building
Lot Description Cul-de-Sac/Dead End, County VIew, Horses Allowed, 5 - 14 Acres, Wooded, Mature Trees (ext feat), Sloping
Foundation Slab
Sewer Septic
Water Private Well
Construction Status Pre-Owned
Schools
Elementary Schools Potranco
Middle Schools Loma Alta
High Schools Medina Valley
School District Medina Valley I.S.D.
Others
Miscellaneous No City Tax
Acceptable Financing Conventional, VA, TX Vet, Cash
Listing Terms Conventional, VA, TX Vet, Cash

"My job is to find and attract mastery-based agents to the office, protect the culture, and make sure everyone is happy! "
423 Highland Hl, Antonio, Texas, 78260, United States






