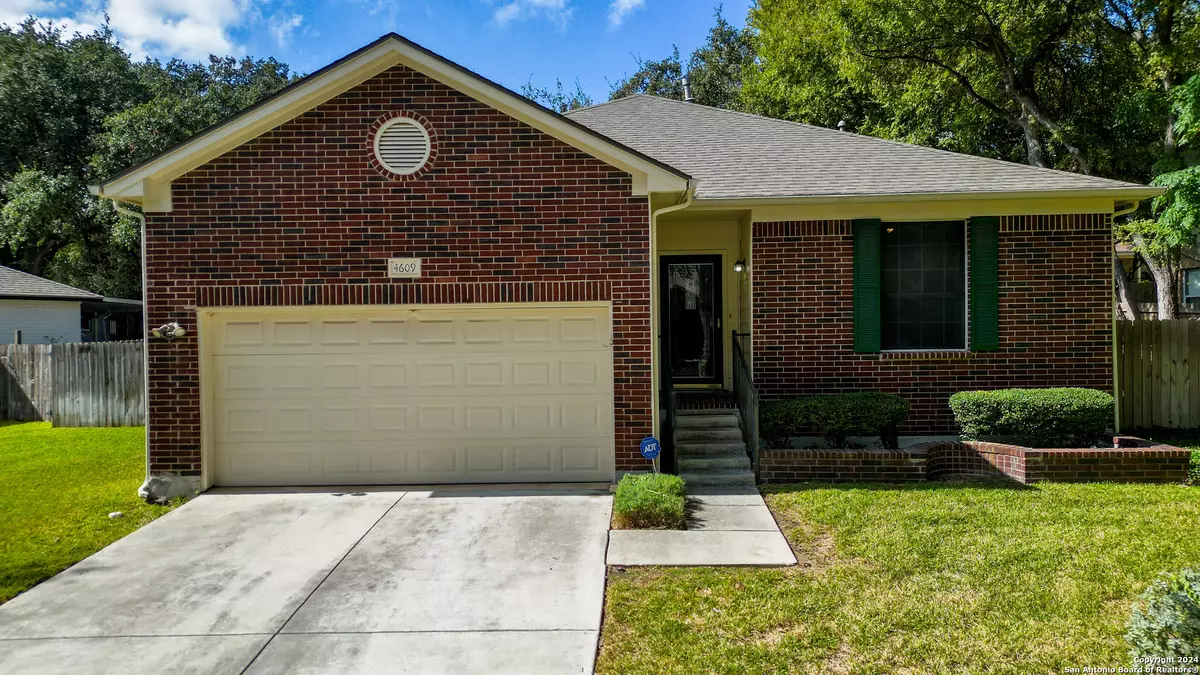
4 Beds
2 Baths
2,051 SqFt
4 Beds
2 Baths
2,051 SqFt
Key Details
Property Type Single Family Home
Sub Type Single Residential
Listing Status Contingent
Purchase Type For Sale
Square Footage 2,051 sqft
Price per Sqft $156
Subdivision Forest Ridge
MLS Listing ID 1818794
Style One Story
Bedrooms 4
Full Baths 2
Construction Status Pre-Owned
HOA Fees $179/qua
Year Built 1998
Annual Tax Amount $6,977
Tax Year 2024
Lot Size 9,408 Sqft
Property Description
Location
State TX
County Guadalupe
Area 2705
Rooms
Master Bathroom Main Level 12X7 Tub/Shower Separate, Single Vanity, Garden Tub
Master Bedroom Main Level 14X13 Split, Walk-In Closet, Ceiling Fan, Full Bath
Bedroom 2 Main Level 12X10
Bedroom 3 Main Level 11X12
Bedroom 4 Main Level 11X12
Dining Room Main Level 14X11
Kitchen Main Level 14X12
Family Room Main Level 15X15
Interior
Heating Central
Cooling One Central
Flooring Carpeting, Ceramic Tile, Laminate
Inclusions Ceiling Fans, Washer Connection, Dryer Connection, Cook Top, Microwave Oven, Refrigerator, Disposal, Dishwasher, Ice Maker Connection, Smoke Alarm, Gas Water Heater, Garage Door Opener, Plumb for Water Softener
Heat Source Electric, Natural Gas
Exterior
Exterior Feature Deck/Balcony, Privacy Fence, Sprinkler System, Has Gutters, Mature Trees
Garage Two Car Garage
Pool None
Amenities Available Pool, Clubhouse, Park/Playground
Roof Type Composition
Private Pool N
Building
Foundation Slab
Sewer City
Water City
Construction Status Pre-Owned
Schools
Elementary Schools Paschall
Middle Schools Corbett
High Schools Clemens
School District Schertz-Cibolo-Universal City Isd
Others
Acceptable Financing Conventional, FHA, VA, Cash
Listing Terms Conventional, FHA, VA, Cash

"My job is to find and attract mastery-based agents to the office, protect the culture, and make sure everyone is happy! "
423 Highland Hl, Antonio, Texas, 78260, United States






