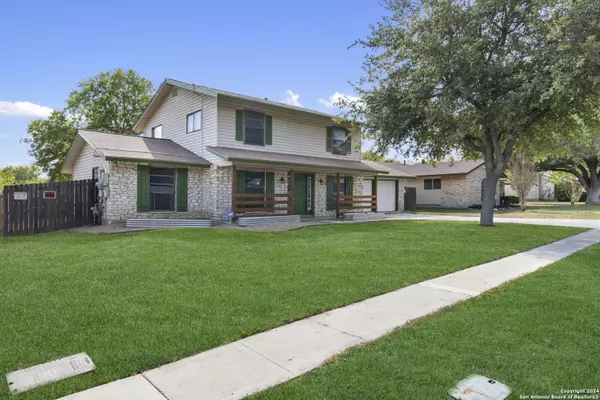
4 Beds
3 Baths
1,980 SqFt
4 Beds
3 Baths
1,980 SqFt
Key Details
Property Type Single Family Home
Sub Type Single Residential
Listing Status Active
Purchase Type For Sale
Square Footage 1,980 sqft
Price per Sqft $126
Subdivision Camelot Ii
MLS Listing ID 1820554
Style Two Story
Bedrooms 4
Full Baths 3
Construction Status Pre-Owned
Year Built 1973
Annual Tax Amount $4,247
Tax Year 2024
Lot Size 9,713 Sqft
Property Description
Location
State TX
County Bexar
Area 1600
Rooms
Master Bathroom Main Level 10X8 Tub/Shower Combo, Single Vanity
Master Bedroom Main Level 12X15 DownStairs, Walk-In Closet, Full Bath
Bedroom 2 2nd Level 15X15
Bedroom 3 2nd Level 12X11
Bedroom 4 2nd Level 11X15
Living Room Main Level 18X15
Dining Room Main Level 20X12
Kitchen Main Level 7X9
Interior
Heating Central
Cooling One Central
Flooring Carpeting, Laminate
Inclusions Ceiling Fans, Washer Connection, Dryer Connection, Microwave Oven
Heat Source Electric
Exterior
Garage Two Car Garage
Pool None
Amenities Available None
Roof Type Composition
Private Pool N
Building
Foundation Slab
Sewer Sewer System
Water Water System
Construction Status Pre-Owned
Schools
Elementary Schools Windcrest
Middle Schools White Ed
High Schools Roosevelt
School District North East I.S.D
Others
Acceptable Financing Conventional, FHA, VA, Cash, Investors OK
Listing Terms Conventional, FHA, VA, Cash, Investors OK

"My job is to find and attract mastery-based agents to the office, protect the culture, and make sure everyone is happy! "
423 Highland Hl, Antonio, Texas, 78260, United States






