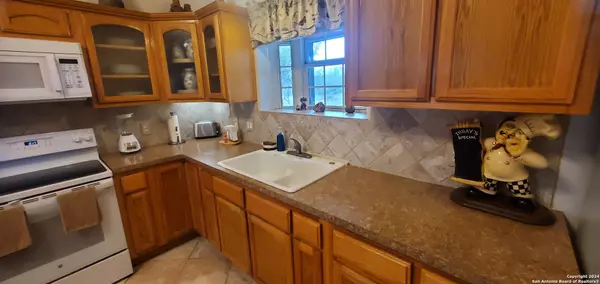
3 Beds
3 Baths
2,825 SqFt
3 Beds
3 Baths
2,825 SqFt
Key Details
Property Type Single Family Home
Sub Type Single Residential
Listing Status Active
Purchase Type For Sale
Square Footage 2,825 sqft
Price per Sqft $300
MLS Listing ID 1823827
Style Contemporary
Bedrooms 3
Full Baths 3
Construction Status Pre-Owned
Year Built 2009
Annual Tax Amount $4,238
Tax Year 2023
Lot Size 20.000 Acres
Property Description
Location
State TX
County Medina
Area 3100
Rooms
Master Bathroom Main Level 29X38 Shower Only, Single Vanity
Master Bedroom Main Level 42X77 Sitting Room, Walk-In Closet, Ceiling Fan, Full Bath
Bedroom 2 Main Level 42X42
Bedroom 3 Main Level 39X39
Living Room Main Level 43X14
Kitchen Main Level 52X43
Interior
Heating Central
Cooling One Central
Flooring Ceramic Tile
Inclusions Ceiling Fans, Chandelier, Washer Connection, Cook Top, Microwave Oven, Stove/Range, Refrigerator, Dishwasher, Ice Maker Connection, Private Garbage Service
Heat Source Electric
Exterior
Exterior Feature Patio Slab, Mature Trees, Wire Fence, Workshop, Cross Fenced, Ranch Fence
Garage None/Not Applicable
Pool None
Amenities Available None
Waterfront No
Roof Type Metal
Private Pool N
Building
Lot Description County VIew, Horses Allowed, 15 Acres Plus, Ag Exempt, Hunting Permitted, Mature Trees (ext feat), Secluded, Level
Faces West
Foundation Slab
Sewer Septic
Water Water System
Construction Status Pre-Owned
Schools
Elementary Schools Medina Valley
Middle Schools Medina Valley
High Schools Medina Valley
School District Medina Valley I.S.D.
Others
Miscellaneous No City Tax,As-Is
Acceptable Financing Conventional, FHA, VA, TX Vet, Cash, Investors OK, USDA
Listing Terms Conventional, FHA, VA, TX Vet, Cash, Investors OK, USDA

"My job is to find and attract mastery-based agents to the office, protect the culture, and make sure everyone is happy! "
423 Highland Hl, Antonio, Texas, 78260, United States






