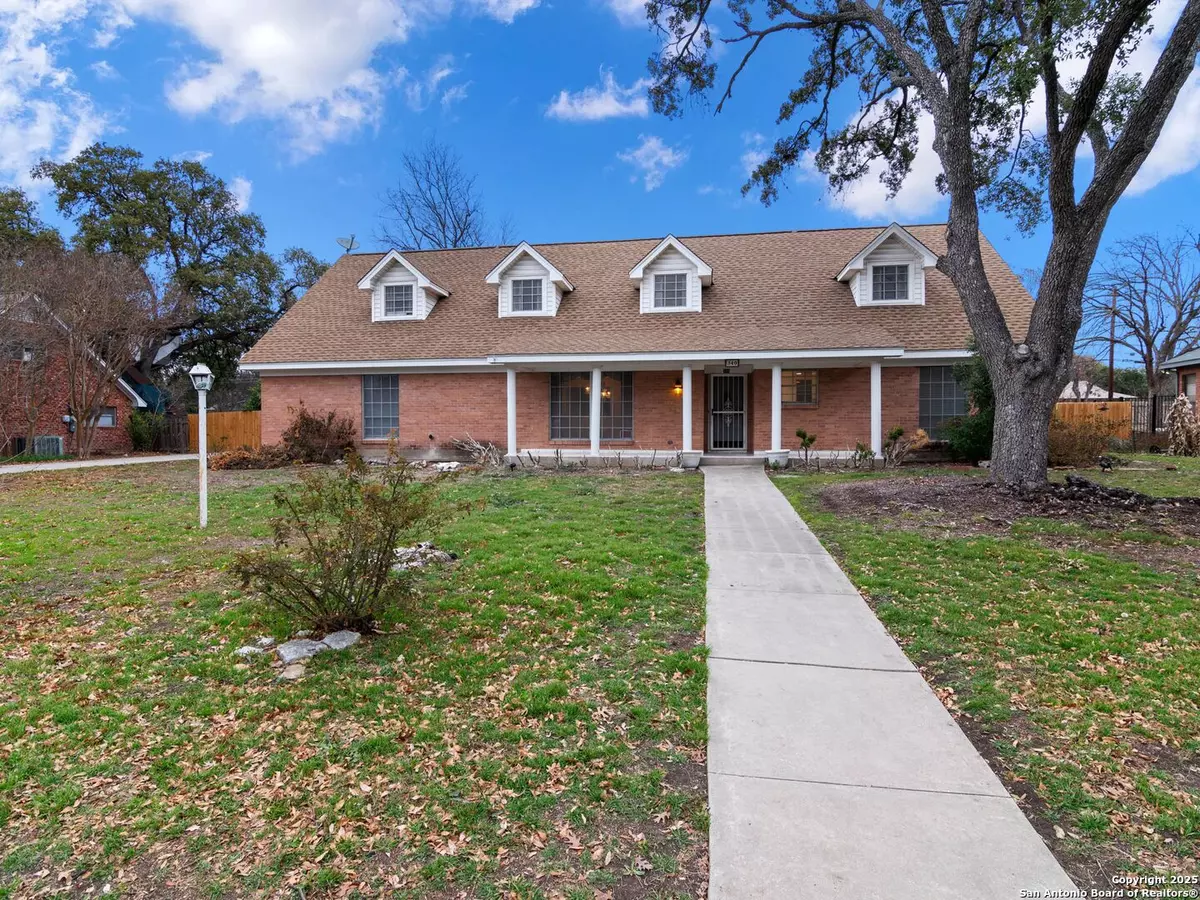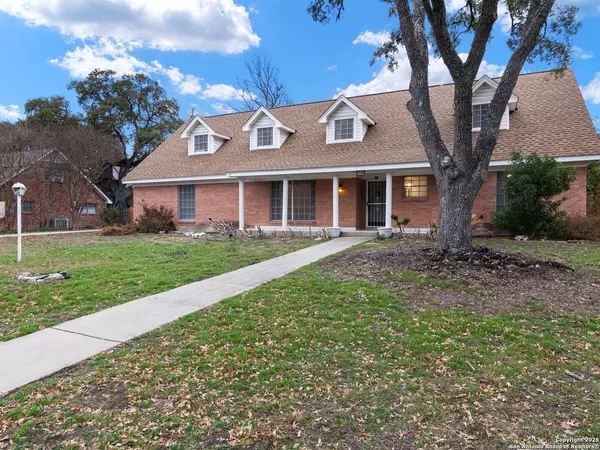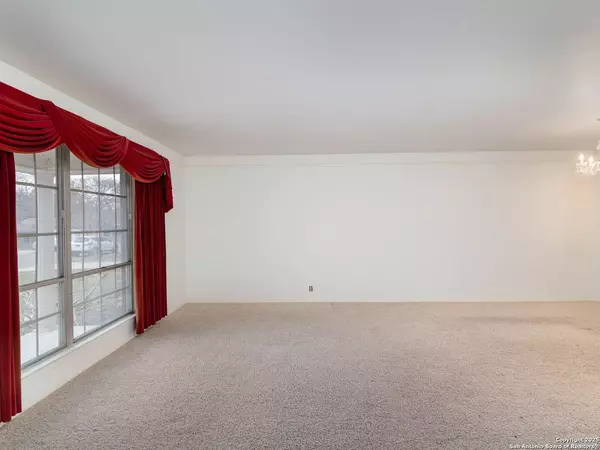5 Beds
4 Baths
2,621 SqFt
5 Beds
4 Baths
2,621 SqFt
Key Details
Property Type Single Family Home
Sub Type Single Residential
Listing Status Contingent
Purchase Type For Sale
Square Footage 2,621 sqft
Price per Sqft $171
Subdivision Castle Hills
MLS Listing ID 1839695
Style Two Story
Bedrooms 5
Full Baths 3
Half Baths 1
Construction Status Pre-Owned
Year Built 1965
Annual Tax Amount $9,319
Tax Year 2024
Lot Size 0.467 Acres
Property Sub-Type Single Residential
Property Description
Location
State TX
County Bexar
Area 0900
Rooms
Master Bathroom 2nd Level 6X7 Shower Only, Single Vanity
Master Bedroom 2nd Level 17X15 Upstairs
Bedroom 2 Main Level 12X15
Bedroom 3 Main Level 10X13
Bedroom 4 2nd Level 13X15
Bedroom 5 2nd Level 10X13
Living Room Main Level 13X17
Dining Room Main Level 10X12
Kitchen Main Level 11X8
Family Room Main Level 13X17
Interior
Heating Central
Cooling One Central
Flooring Carpeting, Ceramic Tile, Terrazzo
Inclusions Ceiling Fans, Chandelier, Washer Connection, Dryer Connection, Cook Top, Built-In Oven, Microwave Oven
Heat Source Electric
Exterior
Exterior Feature Patio Slab, Covered Patio, Privacy Fence, Chain Link Fence, Mature Trees
Parking Features Two Car Garage, Attached, Side Entry
Pool In Ground Pool
Amenities Available None
Roof Type Composition
Private Pool Y
Building
Foundation Slab
Sewer Sewer System
Water Water System
Construction Status Pre-Owned
Schools
Elementary Schools Castle Hills
Middle Schools Nimitz
High Schools Lee
School District North East I.S.D
Others
Acceptable Financing Conventional, FHA, VA, Cash
Listing Terms Conventional, FHA, VA, Cash
Virtual Tour https://vimeo.com/1052012712
"My job is to find and attract mastery-based agents to the office, protect the culture, and make sure everyone is happy! "
423 Highland Hl, Antonio, Texas, 78260, United States






