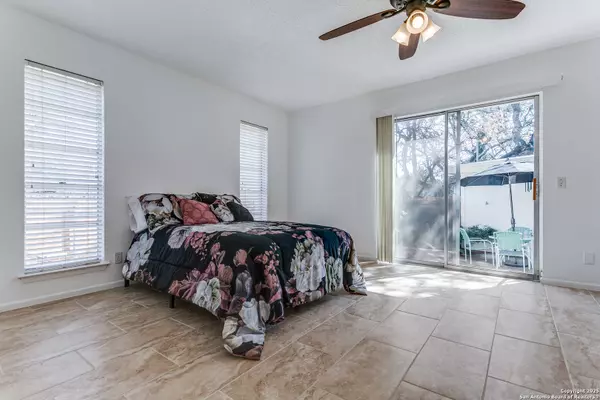3 Beds
3 Baths
1,682 SqFt
3 Beds
3 Baths
1,682 SqFt
Key Details
Property Type Condo, Townhouse
Sub Type Condominium/Townhome
Listing Status Active
Purchase Type For Sale
Square Footage 1,682 sqft
Price per Sqft $148
Subdivision Turtle Creek Village
MLS Listing ID 1842676
Style Low-Rise (1-3 Stories)
Bedrooms 3
Full Baths 2
Half Baths 1
Construction Status Pre-Owned
HOA Fees $568/mo
Year Built 1974
Annual Tax Amount $4,230
Tax Year 2024
Property Sub-Type Condominium/Townhome
Property Description
Location
State TX
County Bexar
Area 0500
Rooms
Master Bathroom Main Level 8X7 Shower Only, Single Vanity
Master Bedroom Main Level 17X13 Downstairs, Outisde Access, Walk-In Closet, Full Bath
Bedroom 2 2nd Level 15X13
Bedroom 3 2nd Level 14X12
Living Room Main Level 20X12
Dining Room Main Level 12X10
Kitchen Main Level 12X11
Interior
Interior Features One Living Area, Separate Dining Room, Utility Area Inside, 1st Floort Level/No Steps, Open Floor Plan, Cable TV Available, Laundry Main Level, Laundry Lower Level, Laundry Room, Attic - None
Heating Central, 1 Unit
Cooling One Central
Flooring Carpeting, Ceramic Tile, Laminate
Fireplaces Type Living Room
Inclusions Ceiling Fans, Washer Connection, Dryer Connection, Washer, Dryer, Microwave Oven, Stove/Range, Refrigerator, Disposal, Dishwasher, Ice Maker Connection, Smoke Alarm, Pre-Wired for Security, High Speed Internet Acces, Garage Door Opener, Smooth Cooktop
Exterior
Exterior Feature Brick, Siding
Parking Features Two Car Garage, Detached, Rear Entry
Roof Type Composition
Building
Story 2
Foundation Slab
Level or Stories 2
Construction Status Pre-Owned
Schools
Elementary Schools Colonies North
Middle Schools Hobby William P.
High Schools Clark
School District Northside
Others
Acceptable Financing Conventional, FHA, VA, Cash
Listing Terms Conventional, FHA, VA, Cash
"My job is to find and attract mastery-based agents to the office, protect the culture, and make sure everyone is happy! "
423 Highland Hl, Antonio, Texas, 78260, United States






