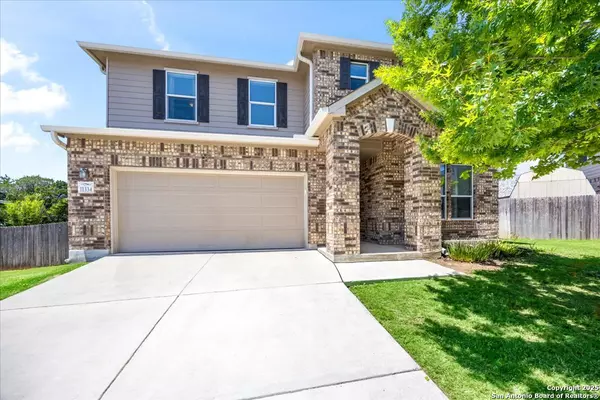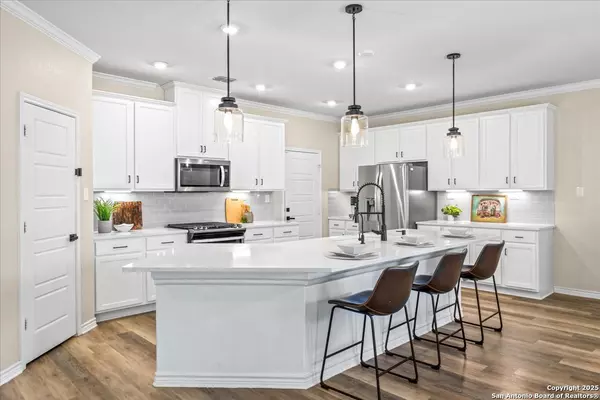GET MORE INFORMATION
$ 499,900
4 Beds
3 Baths
2,900 SqFt
$ 499,900
4 Beds
3 Baths
2,900 SqFt
Key Details
Property Type Single Family Home
Sub Type Single Residential
Listing Status Sold
Purchase Type For Sale
Square Footage 2,900 sqft
Price per Sqft $170
Subdivision Mission Viejo
MLS Listing ID 1865228
Sold Date 06/27/25
Style Two Story,Traditional
Bedrooms 4
Full Baths 3
Construction Status Pre-Owned
HOA Fees $25/mo
HOA Y/N Yes
Year Built 2018
Annual Tax Amount $9,006
Tax Year 2024
Lot Size 10,018 Sqft
Property Sub-Type Single Residential
Property Description
Location
State TX
County Bexar
Area 1004
Rooms
Master Bathroom 2nd Level 15X12 Tub/Shower Separate, Double Vanity
Master Bedroom 2nd Level 16X18 Upstairs, Ceiling Fan, Full Bath
Bedroom 2 2nd Level 13X12
Bedroom 3 2nd Level 13X12
Bedroom 4 Main Level 12X11
Living Room Main Level 18X18
Dining Room Main Level 20X12
Kitchen Main Level 20X12
Interior
Heating Central
Cooling Two Central
Flooring Carpeting, Ceramic Tile, Vinyl
Fireplaces Number 1
Heat Source Natural Gas
Exterior
Exterior Feature Covered Patio, Privacy Fence, Mature Trees
Parking Features Two Car Garage
Pool In Ground Pool, AdjoiningPool/Spa, Pool is Heated
Amenities Available None
Roof Type Composition
Private Pool Y
Building
Lot Description Cul-de-Sac/Dead End
Foundation Slab
Water Water System
Construction Status Pre-Owned
Schools
Elementary Schools Los Reyes
Middle Schools Hector Garcia
High Schools O'Connor
School District Northside
Others
Acceptable Financing Conventional, FHA, VA, TX Vet, Cash
Listing Terms Conventional, FHA, VA, TX Vet, Cash
"My job is to find and attract mastery-based agents to the office, protect the culture, and make sure everyone is happy! "
423 Highland Hl, Antonio, Texas, 78260, United States






