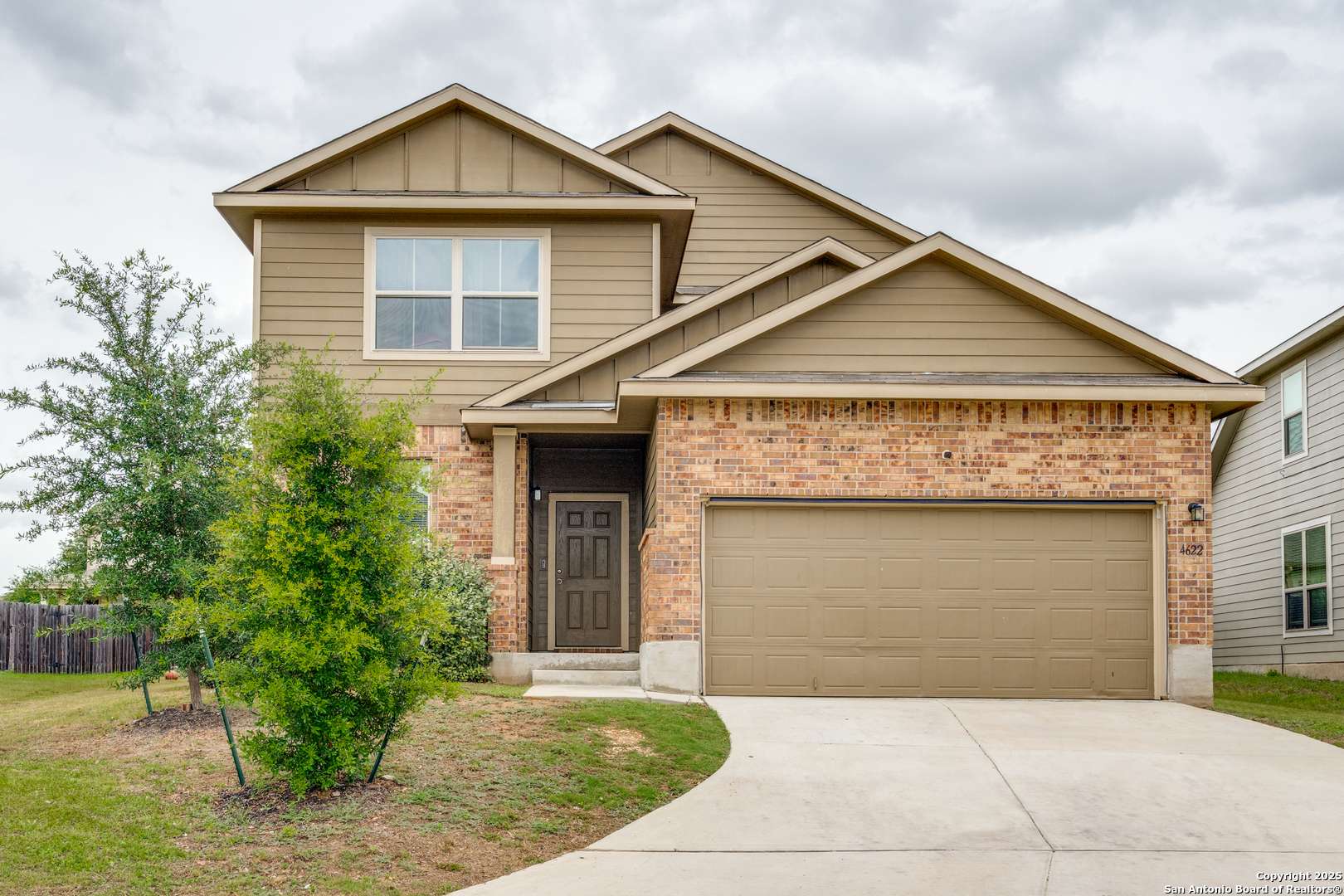4 Beds
3 Baths
2,438 SqFt
4 Beds
3 Baths
2,438 SqFt
Key Details
Property Type Single Family Home
Sub Type Single Residential
Listing Status Active
Purchase Type For Sale
Square Footage 2,438 sqft
Price per Sqft $123
Subdivision Meadow Park
MLS Listing ID 1872134
Style Two Story
Bedrooms 4
Full Baths 2
Half Baths 1
Construction Status Pre-Owned
HOA Fees $317/ann
Year Built 2020
Annual Tax Amount $7,508
Tax Year 2024
Lot Size 6,795 Sqft
Property Sub-Type Single Residential
Property Description
Location
State TX
County Bexar
Area 1700
Rooms
Master Bathroom Main Level 13X8 Tub/Shower Separate, Double Vanity
Master Bedroom Main Level 16X14 DownStairs
Bedroom 2 2nd Level 13X12
Bedroom 3 2nd Level 12X12
Bedroom 4 2nd Level 12X11
Dining Room Main Level 5X5
Kitchen Main Level 15X13
Family Room Main Level 16X14
Interior
Heating Central
Cooling One Central
Flooring Carpeting, Ceramic Tile
Inclusions Washer Connection, Dryer Connection, Microwave Oven, Stove/Range, Dishwasher
Heat Source Electric
Exterior
Parking Features Two Car Garage
Pool None
Amenities Available None
Roof Type Composition
Private Pool N
Building
Foundation Slab
Sewer City
Water City
Construction Status Pre-Owned
Schools
Elementary Schools Paschall
Middle Schools Kirby
High Schools Wagner
School District Judson
Others
Acceptable Financing Conventional, FHA, VA, Cash
Listing Terms Conventional, FHA, VA, Cash
"My job is to find and attract mastery-based agents to the office, protect the culture, and make sure everyone is happy! "
423 Highland Hl, Antonio, Texas, 78260, United States






