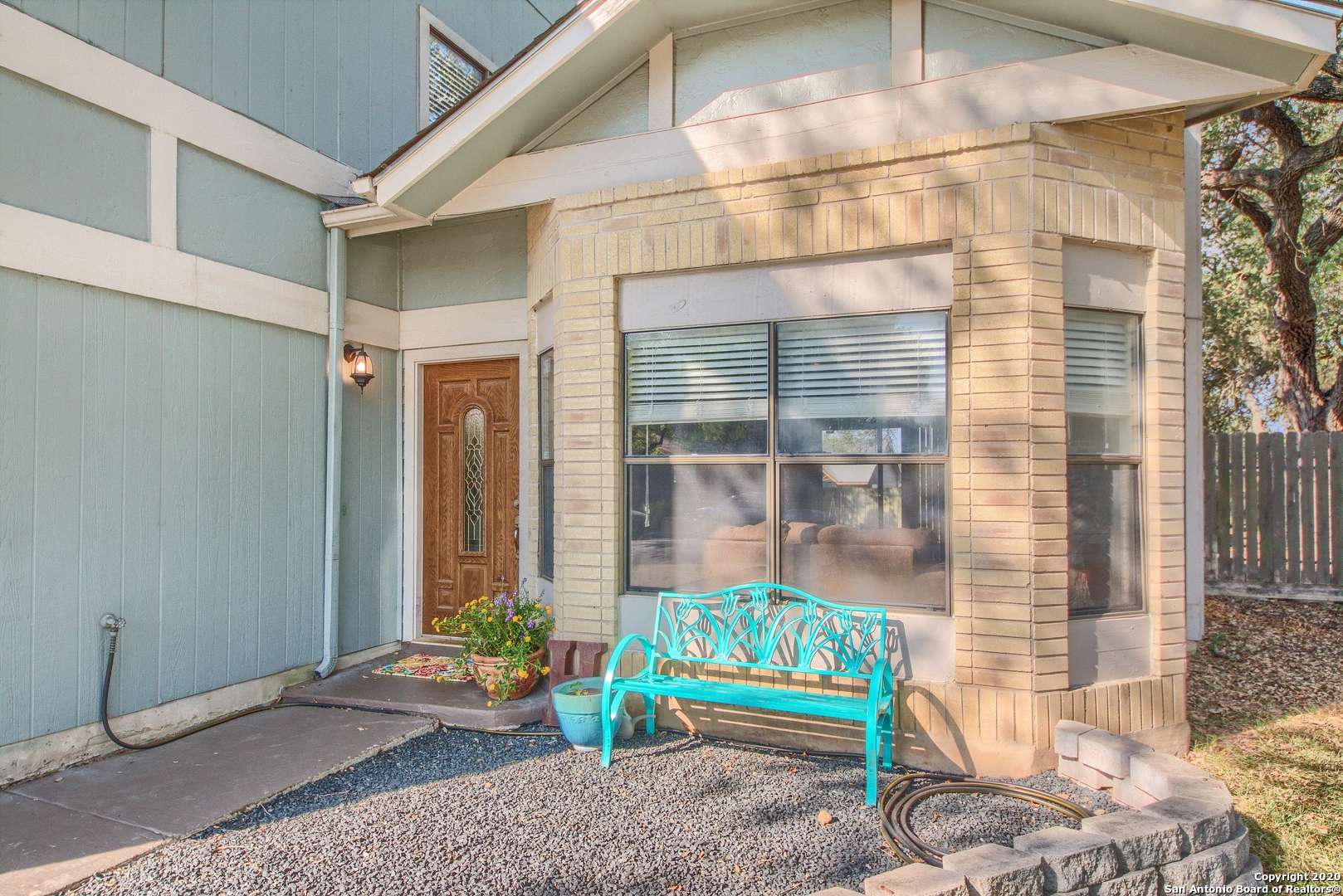$186,700
For more information regarding the value of a property, please contact us for a free consultation.
3 Beds
3 Baths
1,638 SqFt
SOLD DATE : 10/05/2020
Key Details
Property Type Single Family Home
Sub Type Single Residential
Listing Status Sold
Purchase Type For Sale
Square Footage 1,638 sqft
Price per Sqft $115
Subdivision Vista
MLS Listing ID 1478040
Sold Date 10/05/20
Style Two Story
Bedrooms 3
Full Baths 2
Half Baths 1
Construction Status Pre-Owned
Year Built 1984
Annual Tax Amount $4,592
Tax Year 2019
Lot Size 6,534 Sqft
Property Sub-Type Single Residential
Property Description
This beautifully maintained home in the quiet Vista subdivision boasts a gorgeous backyard oasis. Take a look at the fabulous Koi pond complete with calming waterfall and Koi fish! The huge mature trees provide a canopy of shade for the double wooden decks so inviting for relaxation or entertainment! The interior has light neutral paint throughout and attractive easy-to-clean ceramic tile floors in the living and kitchen areas. The kitchen has stainless steel appliances and several windows which let in a ton of light. A real focal point of the home is the striking fireplace and mantle in the main living area. The master bedroom has a large walk in closet and the master bathroom has an inviting garden tub. The very nicely finished and well lit garage has a durable epoxy painted floor. Convenient to Hwy 281 and Interstate 35. Just a 9 minute drive to the Forum Shopping Center and close to lots of great restaurants. Also convenient to Retama Park and Natural Bridge Caverns. Only 15 minutes to the airport!
Location
State TX
County Bexar
Area 1400
Rooms
Master Bathroom 9X6 Tub/Shower Combo, Single Vanity, Garden Tub
Master Bedroom 14X14 Upstairs, Walk-In Closet, Ceiling Fan, Full Bath
Bedroom 2 8X10
Bedroom 3 8X10
Living Room 25X17
Kitchen 15X15
Interior
Heating Central
Cooling One Central
Flooring Carpeting, Ceramic Tile
Heat Source Electric
Exterior
Exterior Feature Deck/Balcony, Privacy Fence, Double Pane Windows, Storage Building/Shed, Has Gutters, Mature Trees
Parking Features Two Car Garage, Attached
Pool None
Amenities Available None
Roof Type Composition
Private Pool N
Building
Foundation Slab
Water Water System
Construction Status Pre-Owned
Schools
Elementary Schools Steubing Ranch
Middle Schools Harris
High Schools Madison
School District North East I.S.D
Others
Acceptable Financing Conventional, FHA, VA, Cash
Listing Terms Conventional, FHA, VA, Cash
Read Less Info
Want to know what your home might be worth? Contact us for a FREE valuation!

Our team is ready to help you sell your home for the highest possible price ASAP
"My job is to find and attract mastery-based agents to the office, protect the culture, and make sure everyone is happy! "
423 Highland Hl, Antonio, Texas, 78260, United States






