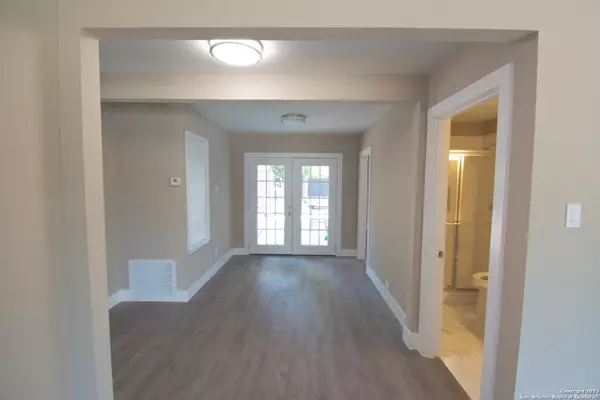$259,000
For more information regarding the value of a property, please contact us for a free consultation.
3 Beds
2 Baths
1,372 SqFt
SOLD DATE : 10/17/2023
Key Details
Property Type Single Family Home
Sub Type Single Residential
Listing Status Sold
Purchase Type For Sale
Square Footage 1,372 sqft
Price per Sqft $188
Subdivision Harlandale
MLS Listing ID 1714796
Sold Date 10/17/23
Style One Story,Traditional
Bedrooms 3
Full Baths 2
Construction Status Pre-Owned
Year Built 1950
Annual Tax Amount $3,710
Tax Year 2022
Lot Size 7,187 Sqft
Property Description
Stop! and take a look at this classic home with all the modern finishes. The home has plenty of upgraded finishes that went into the completion of this home. Walk into a large living area with modern LED lighting fixtures perfect for large gatherings. One of the home's added features is the Mohawk luxury vinyl plank floors on the high-traffic areas. The kitchen has custom shaker-style cabinets with granite countertops and a white chevron-patterned backsplash. The Samsung stainless refrigerator is included with the stainless steel appliances. Large master bedroom with a large walk-in closet. The master bath has a wide sit-down shower with modern plumbing fixtures. You'll enjoy the outdoors with the covered patio and wooden porch swing. The matching painted shed has power for outdoor projects. The exterior has new Hardie plank siding, PlyGem double pane windows, new composition roof and a new privacy fence. Additional updates include a new HVAC system and a new water heater. Schedule your showing today this home will not last.-- Open House 9/2-3/23, 12-3pm --
Location
State TX
County Bexar
Area 2100
Rooms
Master Bathroom Tub/Shower Combo
Master Bedroom Main Level 14X15 Walk-In Closet, Ceiling Fan, Full Bath
Bedroom 2 Main Level 11X11
Bedroom 3 Main Level 12X13
Living Room Main Level 12X21
Dining Room Main Level 13X8
Kitchen Main Level 10X9
Interior
Heating Central
Cooling One Central
Flooring Vinyl
Heat Source Electric
Exterior
Exterior Feature Covered Patio, Privacy Fence, Chain Link Fence, Double Pane Windows, Mature Trees, Workshop
Garage None/Not Applicable
Pool None
Amenities Available Park/Playground
Roof Type Composition
Private Pool N
Building
Foundation Slab
Water Water System
Construction Status Pre-Owned
Schools
Elementary Schools Carroll Bell
Middle Schools Terrell Wells
High Schools Mccollum
School District Harlandale I.S.D
Others
Acceptable Financing Conventional, FHA, VA, Cash
Listing Terms Conventional, FHA, VA, Cash
Read Less Info
Want to know what your home might be worth? Contact us for a FREE valuation!

Our team is ready to help you sell your home for the highest possible price ASAP

"My job is to find and attract mastery-based agents to the office, protect the culture, and make sure everyone is happy! "
423 Highland Hl, Antonio, Texas, 78260, United States






