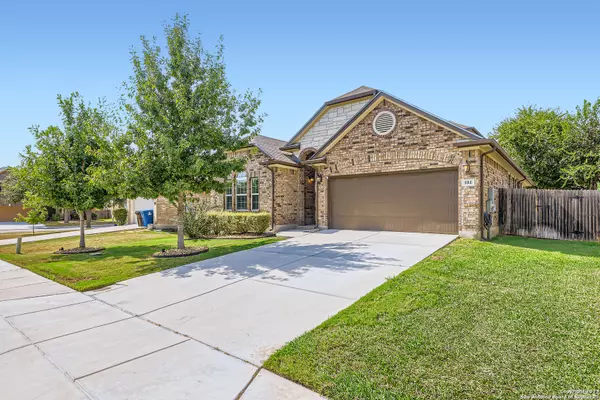$385,000
For more information regarding the value of a property, please contact us for a free consultation.
4 Beds
3 Baths
2,402 SqFt
SOLD DATE : 10/30/2023
Key Details
Property Type Single Family Home
Sub Type Single Residential
Listing Status Sold
Purchase Type For Sale
Square Footage 2,402 sqft
Price per Sqft $160
Subdivision Buffalo Crossing
MLS Listing ID 1720743
Sold Date 10/30/23
Style One Story,Traditional
Bedrooms 4
Full Baths 3
Construction Status Pre-Owned
HOA Fees $66/qua
Year Built 2015
Annual Tax Amount $7,755
Tax Year 2022
Lot Size 6,054 Sqft
Property Description
Welcome to your dream home! This stunning 4-bedroom, 3-bathroom residence boasts a spacious open floor plan, elegant entryway, high ceilings, and an abundance of expansive windows that flood the space with natural light. With a dedicated study, a fabulous kitchen featuring gleaming granite countertops, a convenient breakfast bar, and a pantry for all your culinary needs, this home is a true masterpiece. Multiple dining areas provide ample space for entertaining and creating cherished memories. The spacious bedroom suite is a retreat unto itself, offering a tranquil haven for relaxation after a long day. Designed for ultimate comfort and versatility, this home features a single-story floor plan with a bonus room or 4th bedroom and a full bath upstairs, providing endless possibilities for customization to suit your unique needs. Step outside and discover your own private oasis in the form of a covered porch, perfect for sipping your morning coffee or hosting gatherings with friends and family. The lush outdoor space is equipped with a sprinkler system for easy maintenance, ensuring your yard stays green year-round. Location couldn't be more convenient, as this home is situated in close proximity to Randolph AFB, making your commute a breeze. Additionally, you'll find a plethora of restaurants and shopping options just a stone's throw away, ensuring that everything you need is within reach.
Location
State TX
County Guadalupe
Area 2705
Rooms
Master Bathroom Main Level 8X13 Tub/Shower Separate, Double Vanity, Garden Tub
Master Bedroom Main Level 16X15 DownStairs, Walk-In Closet, Ceiling Fan, Full Bath
Bedroom 2 Main Level 13X10
Bedroom 3 Main Level 13X10
Bedroom 4 2nd Level 17X17
Living Room Main Level 25X17
Dining Room Main Level 13X10
Kitchen Main Level 16X11
Interior
Heating Central
Cooling One Central
Flooring Carpeting, Ceramic Tile, Laminate
Heat Source Electric
Exterior
Exterior Feature Covered Patio, Privacy Fence, Sprinkler System, Double Pane Windows
Parking Features Two Car Garage, Attached
Pool None
Amenities Available Park/Playground, Jogging Trails, Sports Court
Roof Type Composition
Private Pool N
Building
Lot Description Level
Foundation Slab
Sewer City
Water City
Construction Status Pre-Owned
Schools
Elementary Schools Wiederstein
Middle Schools Dobie J. Frank
High Schools Byron Steele High
School District Schertz-Cibolo-Universal City Isd
Others
Acceptable Financing Conventional, FHA, VA, Cash
Listing Terms Conventional, FHA, VA, Cash
Read Less Info
Want to know what your home might be worth? Contact us for a FREE valuation!

Our team is ready to help you sell your home for the highest possible price ASAP
"My job is to find and attract mastery-based agents to the office, protect the culture, and make sure everyone is happy! "
423 Highland Hl, Antonio, Texas, 78260, United States






