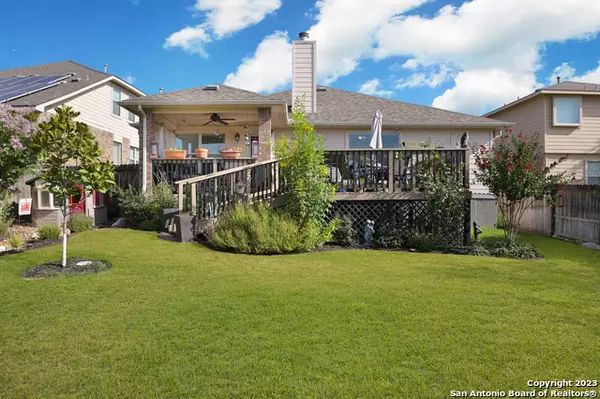$349,999
For more information regarding the value of a property, please contact us for a free consultation.
3 Beds
2 Baths
1,952 SqFt
SOLD DATE : 11/09/2023
Key Details
Property Type Single Family Home
Sub Type Single Residential
Listing Status Sold
Purchase Type For Sale
Square Footage 1,952 sqft
Price per Sqft $179
Subdivision Terraces At Alamo Ranch
MLS Listing ID 1710332
Sold Date 11/09/23
Style One Story
Bedrooms 3
Full Baths 2
Construction Status Pre-Owned
HOA Fees $73/qua
Year Built 2008
Annual Tax Amount $6,541
Tax Year 2022
Lot Size 8,015 Sqft
Property Description
Welcome to 5526 Ginger Rise - a stunning 3-bedroom, 2-bathroom haven nestled in the heart of the Alamo Ranch, in the coveted gated community of The Terraces at Alamo Ranch. This remarkable residence boasts a perfect blend of modern updates and comfortable living spaces, making this property second to none. The front exterior is the epitome of curb appeal, showcasing a beautifully manicured lawn and charming brick facade that sets the tone for the rest of this meticulously maintained property. Step inside to discover a world of luxurious living; Raised ceilings and large windows illuminate the interior with natural light, while brand-new carpet and tile flooring provide a fresh and inviting atmosphere. Thoughtfully updated, this home exudes a sense of sophistication throughout. Just off the entrance, glass french doors welcome you into a dedicated study, perfect for a serene workspace, home gym, or playroom - the possibilities are endless. The heart of the home is the expansive corner kitchen, boasting newer slate appliances, ample cabinet and counter space, and a deep single-basin sink. A corner pantry and breakfast bar enhance functionality, while the kitchen's seamless connection to the dining and main living area creates an ideal space for gatherings and entertaining. The allure continues in the main living area, which features a cozy gas fireplace, inviting you to unwind and relax. Retreat to your spacious primary suite, privately nestled in its own wing of the house. Enjoy the ensuite bathroom equipped with a dual sink vanity, soaking tub, walk-in shower, and an expansive walk-in closet that's sure to impress. Two well-appointed secondary bedrooms share a thoughtfully designed hall with a second full bath, ensuring comfort and convenience for all. Step outside to the backyard, and discover a true Texas treasure--A covered patio and an expansive extended deck offer your own outdoor oasis, perfect for al fresco dining and relaxation. Professionally landscaped with all drought tolerant plants, this space is an ideal setting for outdoor relaxation, entertainment, and soaking up the sunshine. Additional features include mid-wall plugs in bedrooms and the study for seamless TV mounting, many recent updates including a new roof, and access to exceptional amenities within the community. This home provides the convenience of being close to major thoroughfares, restaurants, and shopping, making it the perfect place to call home. Experience the best of Alamo Ranch living - schedule your private showing today!
Location
State TX
County Bexar
Area 0102
Rooms
Master Bathroom Main Level 8X11 Tub/Shower Separate, Double Vanity, Garden Tub
Master Bedroom Main Level 15X13 DownStairs, Walk-In Closet, Full Bath
Bedroom 2 Main Level 11X11
Bedroom 3 Main Level 12X10
Kitchen Main Level 13X13
Family Room Main Level 18X17
Study/Office Room Main Level 13X12
Interior
Heating Central
Cooling One Central
Flooring Carpeting, Ceramic Tile
Heat Source Natural Gas
Exterior
Exterior Feature Covered Patio, Deck/Balcony, Privacy Fence, Sprinkler System, Double Pane Windows, Has Gutters, Storm Doors
Parking Features Two Car Garage, Attached
Pool None
Amenities Available Controlled Access, Pool, Tennis, Clubhouse, Park/Playground, Sports Court, BBQ/Grill, Basketball Court
Roof Type Composition,Other
Private Pool N
Building
Lot Description On Greenbelt, Xeriscaped
Foundation Slab
Sewer Sewer System, City
Water Water System, City
Construction Status Pre-Owned
Schools
Elementary Schools Hoffmann
Middle Schools Briscoe
High Schools Taft
School District Northside
Others
Acceptable Financing Conventional, FHA, VA, Cash, Investors OK
Listing Terms Conventional, FHA, VA, Cash, Investors OK
Read Less Info
Want to know what your home might be worth? Contact us for a FREE valuation!

Our team is ready to help you sell your home for the highest possible price ASAP
"My job is to find and attract mastery-based agents to the office, protect the culture, and make sure everyone is happy! "
423 Highland Hl, Antonio, Texas, 78260, United States






