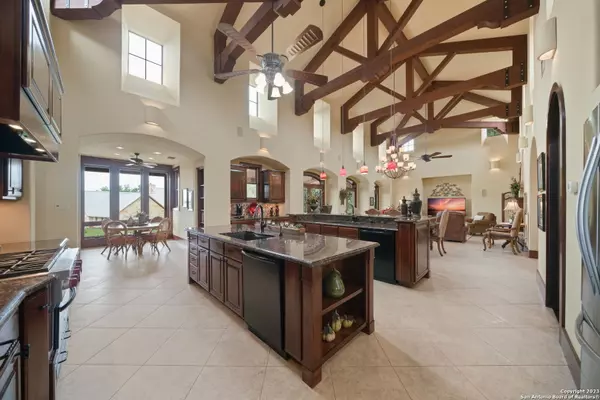$975,000
For more information regarding the value of a property, please contact us for a free consultation.
3 Beds
5 Baths
3,660 SqFt
SOLD DATE : 12/14/2023
Key Details
Property Type Single Family Home
Sub Type Single Residential
Listing Status Sold
Purchase Type For Sale
Square Footage 3,660 sqft
Price per Sqft $266
Subdivision Vintage Oaks
MLS Listing ID 1690760
Sold Date 12/14/23
Style One Story,Traditional
Bedrooms 3
Full Baths 3
Half Baths 2
Construction Status Pre-Owned
HOA Fees $159/ann
Year Built 2010
Annual Tax Amount $18,869
Tax Year 2022
Lot Size 1.010 Acres
Property Description
Welcome to your dream home in the highly sought after community of Vintage Oaks! This stunning, custom luxury home, designed by well known architect, Dale Dibello, sits on a sprawling 1-acre lot, and boasts a spacious layout that is an entertainer's and chef's dream. As you enter the home, you'll be greeted by an open concept great room with soaring ceilings and exquisite designer finishes, like solid wood beams, clear story windows and french doors leading to a covered patio. The gourmet kitchen boasts top-of-the-line appliances, double ovens, custom cabinetry, two islands each with a dishwasher and disposal. The wet bar has an ice maker and a pantry with custom drawers for spirits. The 8'x10', temperature-controlled, 900 bottle wine room will be sure to impress your guests as you showcase your collection in style on redwood racking. Grab your favorite wine and head outside through the french doors to the large covered patio to enjoy the peace and quiet of the surrounding hill country. The outdoor living area is perfect for entertaining, with ample seating space, an outdoor kitchen with a sink, dishwasher, built in grill, tv, electric screens and fans. Your guests may never want to leave, and thats OK, as this home has a guest casita or mother in law suite with a separate entrance. Guests can enjoy their own retreat with a kitchenette, full bath, and sitting area. If you work from home, the study has everything you need: a built in desk, cabinets, bookcases, coffered ceiling and wood paneling. The special touches in this home are second to none; no detail was overlooked! There is a tornado shelter in the master closet, an easy to access temperature-controlled storage room off of the garage, an oversized 3 car garage with a built in work bench and sink, a large laundry room with a sink and plenty of storage, an outdoor "doggie" turf, abundant lighting, 2 powder baths, a central wire and equipment room, stairs to a floored attic, ADA compliant hallways and doors, and so much more! Located in the heart of the Texas Hill Country, this home is just minutes from some of the best dining, shopping, and entertainment the area has to offer. The master planned community has everything you could want- sports fields, hiking/biking trails, lazy river, fitness center, pools, social activities and more. Don't miss out on this opportunity to own a show stopper home!
Location
State TX
County Comal
Area 2611
Rooms
Master Bathroom Main Level 21X12 Shower Only, Separate Vanity, Double Vanity
Master Bedroom Main Level 16X15 Walk-In Closet, Multi-Closets, Ceiling Fan, Full Bath
Bedroom 2 Main Level 15X13
Bedroom 3 Main Level 15X15
Living Room Main Level 20X20
Dining Room Main Level 20X10
Kitchen Main Level 18X17
Study/Office Room Main Level 15X14
Interior
Heating Central, 2 Units
Cooling Two Central
Flooring Ceramic Tile, Wood
Heat Source Electric
Exterior
Exterior Feature Covered Patio, Gas Grill, Sprinkler System, Double Pane Windows, Storage Building/Shed, Has Gutters, Mature Trees, Additional Dwelling, Outdoor Kitchen, Other - See Remarks
Parking Features Three Car Garage, Attached, Side Entry, Oversized
Pool None
Amenities Available Pool, Tennis, Clubhouse, Park/Playground, Jogging Trails, Sports Court, Bike Trails, BBQ/Grill, Basketball Court, Volleyball Court, Other - See Remarks
Roof Type Metal
Private Pool N
Building
Lot Description Corner, County VIew, 1 - 2 Acres, Mature Trees (ext feat), Level
Foundation Slab
Sewer Aerobic Septic, Other
Water Other
Construction Status Pre-Owned
Schools
Elementary Schools Bill Brown
Middle Schools Smithson Valley
High Schools Smithson Valley
School District Comal
Others
Acceptable Financing Conventional, FHA, VA, Cash
Listing Terms Conventional, FHA, VA, Cash
Read Less Info
Want to know what your home might be worth? Contact us for a FREE valuation!

Our team is ready to help you sell your home for the highest possible price ASAP
"My job is to find and attract mastery-based agents to the office, protect the culture, and make sure everyone is happy! "
423 Highland Hl, Antonio, Texas, 78260, United States






