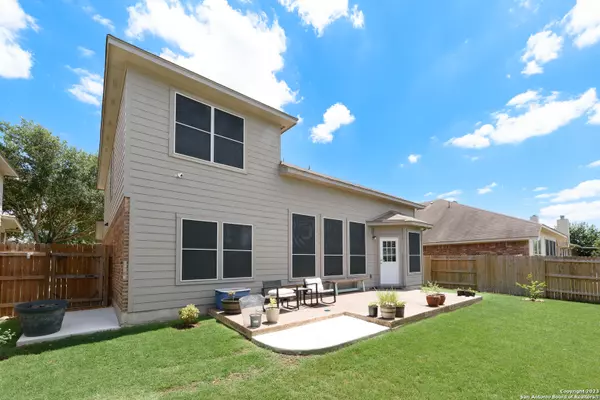$369,900
For more information regarding the value of a property, please contact us for a free consultation.
4 Beds
3 Baths
2,168 SqFt
SOLD DATE : 12/15/2023
Key Details
Property Type Single Family Home
Sub Type Single Residential
Listing Status Sold
Purchase Type For Sale
Square Footage 2,168 sqft
Price per Sqft $170
Subdivision Buffalo Crossing
MLS Listing ID 1713473
Sold Date 12/15/23
Style Two Story,Traditional
Bedrooms 4
Full Baths 3
Construction Status Pre-Owned
HOA Fees $31/ann
Year Built 2006
Tax Year 2023
Lot Size 6,098 Sqft
Property Description
Meticulously maintained David Weekley home in Cibolo TX. This stunning 4 bedroom, 3 full bathroom home offers ample space and comfort. On the first level, you'll find a generously sized secondary bedroom and a full bathroom. The second level boasts two more generously sized secondary bedrooms and a master suite. Enjoy the large open concept living area, formal dining, and breakfast nook in the kitchen. The upstairs features a spacious loft, perfect for a hang-out spot or media area. The home also features new vinyl plank flooring in the living area, dining room and loft, fresh carpet in the bedrooms, and tile in wet areas. The master suite is a peaceful retreat with a full bath, jacuzzi tub, and double vanities. Outside, you'll find an amazing front and backyard with sprinklers, lush landscaping, and an expanded driveway for additional parking. There is also a large shed in the backyard for all your yard tools or extra storage. The home is equipped with solar screens to help cut energy costs and upgraded ceiling fans throughout. Backing up to Schlather Park, privacy is ensured, and you'll have access to walking trails, BBQs, and a community pool. With a great location near Randolph AFB, Ft Sam Houston, and a variety of nearby restaurants and shopping, this home is a must-see. Call today for more info! Current VA loan may be assumable for qualified buyers @ 3.5% interest.
Location
State TX
County Guadalupe
Area 2705
Rooms
Master Bathroom 2nd Level 10X10 Tub/Shower Separate, Double Vanity, Garden Tub
Master Bedroom 16X13 Split, Upstairs, Walk-In Closet, Ceiling Fan, Full Bath
Bedroom 2 Main Level 14X11
Bedroom 3 2nd Level 10X10
Bedroom 4 2nd Level 12X11
Living Room Main Level 18X15
Dining Room Main Level 12X12
Kitchen Main Level 14X11
Interior
Heating Central
Cooling One Central
Flooring Carpeting, Ceramic Tile, Vinyl
Heat Source Electric
Exterior
Exterior Feature Patio Slab, Privacy Fence, Sprinkler System, Solar Screens, Storage Building/Shed, Mature Trees
Parking Features Two Car Garage, Attached
Pool None
Amenities Available Pool, Park/Playground, Jogging Trails, Bike Trails, BBQ/Grill
Roof Type Composition
Private Pool N
Building
Foundation Slab
Water Water System
Construction Status Pre-Owned
Schools
Elementary Schools Wiederstein
Middle Schools Call District
High Schools Steele
School District Schertz-Cibolo-Universal City Isd
Others
Acceptable Financing Conventional, FHA, VA, Cash, Assumption w/Qualifying
Listing Terms Conventional, FHA, VA, Cash, Assumption w/Qualifying
Read Less Info
Want to know what your home might be worth? Contact us for a FREE valuation!

Our team is ready to help you sell your home for the highest possible price ASAP
"My job is to find and attract mastery-based agents to the office, protect the culture, and make sure everyone is happy! "
423 Highland Hl, Antonio, Texas, 78260, United States






