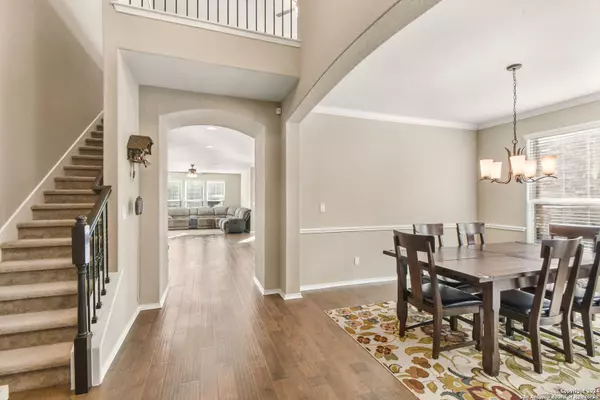$425,000
For more information regarding the value of a property, please contact us for a free consultation.
4 Beds
3 Baths
3,189 SqFt
SOLD DATE : 04/18/2024
Key Details
Property Type Single Family Home
Sub Type Single Residential
Listing Status Sold
Purchase Type For Sale
Square Footage 3,189 sqft
Price per Sqft $133
Subdivision Arcadia Ridge Phase 1 - Bexar
MLS Listing ID 1758519
Sold Date 04/18/24
Style Two Story
Bedrooms 4
Full Baths 3
Construction Status Pre-Owned
HOA Fees $33/ann
Year Built 2017
Annual Tax Amount $8,412
Tax Year 2023
Lot Size 6,751 Sqft
Property Description
Upgrades galore with this semi-custom Pulte home. As you enter the home, you're greeted by the grand 2 story foyer adorned with luxury hardwood flooring. To your right, a large auxiliary bedroom and full bathroom with tile and granite and further down an elegant separate dining room with custom light fixture. Continuing to the kitchen you find a massive island, beautiful granite countertops, gas cooking, stainless steel appliances, a breakfast nook and a walk in pantry. Cross the generously-sized great room and enter the master bedroom oasis with upgraded bay windows, dual vanities in the bath, massive soaking tub and custom river-stone flooring in the shower. Upstairs is one of the builder's largest open concept game room offered in the neighborhood, an extra 2 bedrooms and full bathroom and a fully wired dedicated media room for those late night Netflix specials. Outside is a covered patio and custom wood deck with integrated seating and custom brick firepit. Hot tub conveys with purchase! Oversized 2 car garage! All this while looking out into the private greenbelt taking in the sights and sounds of birds chirping and green lush south Texas landscapes.
Location
State TX
County Bexar
Area 0101
Rooms
Master Bathroom Main Level 10X8 Tub/Shower Separate, Double Vanity, Garden Tub
Master Bedroom Main Level 13X15 DownStairs, Walk-In Closet, Ceiling Fan, Full Bath
Bedroom 2 Main Level 12X10
Bedroom 3 2nd Level 13X13
Bedroom 4 2nd Level 13X10
Living Room Main Level 15X16
Dining Room Main Level 12X11
Kitchen Main Level 16X15
Study/Office Room Main Level 6X7
Interior
Heating Central
Cooling One Central
Flooring Carpeting, Ceramic Tile, Wood
Heat Source Natural Gas
Exterior
Exterior Feature Patio Slab, Covered Patio, Bar-B-Que Pit/Grill, Deck/Balcony, Privacy Fence, Wrought Iron Fence, Sprinkler System, Double Pane Windows
Parking Features Two Car Garage, Tandem
Pool Hot Tub
Amenities Available Pool, Clubhouse, Park/Playground, Jogging Trails, Sports Court
Roof Type Composition
Private Pool N
Building
Lot Description On Greenbelt
Foundation Slab
Sewer City
Water City
Construction Status Pre-Owned
Schools
Elementary Schools Wernli Elementary School
Middle Schools Bernal
High Schools William Brennan
School District Northside
Others
Acceptable Financing Conventional, FHA, VA, Cash
Listing Terms Conventional, FHA, VA, Cash
Read Less Info
Want to know what your home might be worth? Contact us for a FREE valuation!

Our team is ready to help you sell your home for the highest possible price ASAP
"My job is to find and attract mastery-based agents to the office, protect the culture, and make sure everyone is happy! "
423 Highland Hl, Antonio, Texas, 78260, United States






