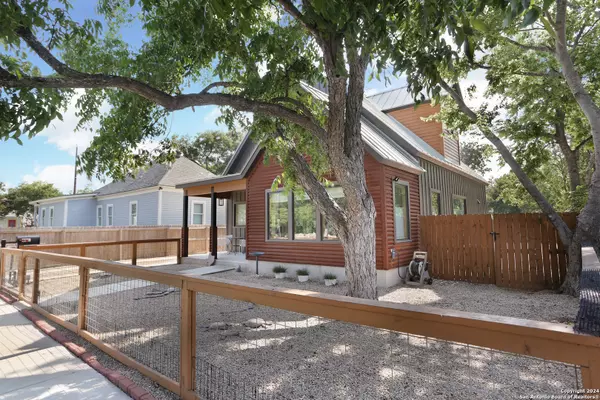$479,000
For more information regarding the value of a property, please contact us for a free consultation.
3 Beds
3 Baths
1,792 SqFt
SOLD DATE : 08/01/2024
Key Details
Property Type Single Family Home
Sub Type Single Residential
Listing Status Sold
Purchase Type For Sale
Square Footage 1,792 sqft
Price per Sqft $267
Subdivision Dignowity Hill Hist Dist
MLS Listing ID 1777680
Sold Date 08/01/24
Style Two Story,Contemporary
Bedrooms 3
Full Baths 2
Half Baths 1
Construction Status Pre-Owned
Year Built 2022
Annual Tax Amount $11,960
Tax Year 2024
Lot Size 5,052 Sqft
Property Description
You can live the urban lifestyle dream with this newly built home in Historic Dignowity Hill! This property is striking, with an open living area perfect for entertaining. The contemporary kitchen features a stunning waterfall quartz countertop and European-style soft close cabinetry. The spacious primary bedroom suite, located on the first floor, is filled with light and opens to the back patio through modern French doors. Upstairs, there are two bedrooms, a luxurious full bath, a substantial linen closet, the laundry room with ample room for full size washer/dryer, and your finished attic for optimal storage. This home is equipped with a phenomenal water softener system to protect your skin, hair, and nails, an electric fireplace that can be used with or without heat setting the comfort tone, lavish cellular blinds that provide above average insulation, and a complimentary Tuff-Shed in the backyard. All materials have been chosen by a designer team in conjunction with award-winning architect Felix Ziga. There are 8 years left on the New Home Structural Warranty, saving you money and providing you with peace of mind. You'll be centrally located with easy access to highways 281, 35, 37, and 410. A prime location for city living being 1 Mile from Downtown, The Pearl, The Riverwalk, The Alamo, Ft. Sam, 2 Miles from Central Market, Starbucks, and Incarnate Word University, and 6 Miles from San Antonio International Airport and North Star Mall. Your dream can become your reality, schedule a showing today!
Location
State TX
County Bexar
Area 1200
Rooms
Master Bathroom Main Level 6X12 Shower Only, Double Vanity
Master Bedroom Main Level 16X12 DownStairs, Outside Access, Walk-In Closet, Ceiling Fan, Full Bath
Bedroom 2 2nd Level 11X12
Bedroom 3 2nd Level 11X12
Living Room Main Level 16X14
Dining Room Main Level 14X17
Kitchen Main Level 17X13
Interior
Heating Central
Cooling One Central
Flooring Carpeting, Ceramic Tile, Unstained Concrete
Heat Source Electric
Exterior
Exterior Feature Patio Slab, Privacy Fence, Double Pane Windows, Storage Building/Shed, Mature Trees, Wire Fence, Storm Doors
Garage None/Not Applicable
Pool None
Amenities Available Park/Playground, Bike Trails, Basketball Court
Waterfront No
Roof Type Metal
Private Pool N
Building
Lot Description Mature Trees (ext feat)
Faces East
Foundation Slab
Sewer City
Water City
Construction Status Pre-Owned
Schools
Elementary Schools Bowden
Middle Schools Bowden
High Schools Brackenridge
School District San Antonio I.S.D.
Others
Acceptable Financing Conventional, FHA, VA, Cash
Listing Terms Conventional, FHA, VA, Cash
Read Less Info
Want to know what your home might be worth? Contact us for a FREE valuation!

Our team is ready to help you sell your home for the highest possible price ASAP

"My job is to find and attract mastery-based agents to the office, protect the culture, and make sure everyone is happy! "
423 Highland Hl, Antonio, Texas, 78260, United States






