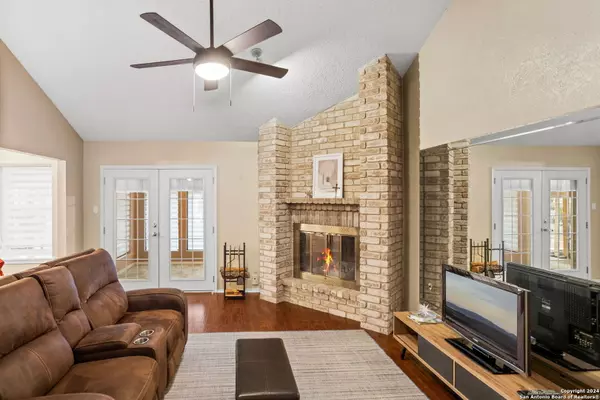$289,000
For more information regarding the value of a property, please contact us for a free consultation.
3 Beds
2 Baths
1,616 SqFt
SOLD DATE : 08/22/2024
Key Details
Property Type Single Family Home
Sub Type Single Residential
Listing Status Sold
Purchase Type For Sale
Square Footage 1,616 sqft
Price per Sqft $178
Subdivision Misty Oaks
MLS Listing ID 1796013
Sold Date 08/22/24
Style One Story
Bedrooms 3
Full Baths 2
Construction Status Pre-Owned
HOA Fees $18/ann
Year Built 1977
Annual Tax Amount $5,733
Tax Year 2023
Lot Size 8,537 Sqft
Property Description
Welcome to your new home in the serene and sought-after community of Misty Oaks! This single-story home features 3 bedrooms, 2 bathrooms, and an array of tasteful updates! Step inside to find a bright, and inviting space with vaulted ceilings, and wooden beam that accent the rooms warmth, and openness leaving you with that airy feeling! The ceiling fan is brand new as well. The wood burning fireplace is great for cold winter nights while enjoying a hot cup of cocoa or coffee! Right off the family room extends the additional living room, which is great for offering a perfect spot for morning coffee, a cozy reading nook, an office space, art studio, or sunroom! The home has been updated with a new water heater, and new electric plug. The electrical panel was updated, and rewired as well. The entire home has a brand new electrical surge protector as well! Now you don't have to worry during those crazy lightening storms! The heart of the home is of course the kitchen! The kitchen has been all freshly painted, new lighting was installed, to include all stainless steel appliance such as the microwave, and dishwasher, and Brand New LG gas burnning double oven stove was installed as well. The dining room has a bay window that allow tons of natural light to pour in. New zebra blinds were installed in many rooms throughout the home giving a nice modern touch. The primary bedroom with en suite bathroom is a tranquil retreat! There is ample closet space, all fresh paint, new flooring, and a newly installed barn door! The two additional bedrooms provide flexibility and have been updated with fresh paint, and laminate flooring. The secondary bathroom has been updated with fresh paint, and wainscoting paneling, a new light fixture, and sink. Step outside to the partially screened patio, and entertaining deck, ideal for hosting barbecues, family gatherings, or simply enjoying the outdoors in a private setting. A partially new fence was installed, and there is a dog run area for your furry friends. There has been new gravel added around the home for landscaping as well. The home does come with a new Ring door bell too! The great neighborhood amenities include parks, walking trails, and has a pool making it an ideal place for families and individuals alike. Home is in NISD school district, it's super close to shopping, grocery stores, the mall, churches, and anything you maybe looking for!! Don't miss this opportunity to own a beautifully updated home! Schedule your tour today and envision the wonderful lifestyle that awaits you in this charming home!
Location
State TX
County Bexar
Area 0300
Rooms
Master Bathroom Main Level 10X8 Tub/Shower Combo, Single Vanity
Master Bedroom Main Level 14X14 Walk-In Closet, Full Bath
Bedroom 2 Main Level 10X12
Bedroom 3 Main Level 11X10
Living Room Main Level 22X18
Dining Room Main Level 9X11
Kitchen Main Level 9X11
Interior
Heating Central
Cooling One Central, One Window/Wall
Flooring Ceramic Tile, Laminate
Heat Source Electric
Exterior
Exterior Feature Patio Slab, Covered Patio, Deck/Balcony, Privacy Fence, Chain Link Fence, Solar Screens, Mature Trees
Garage Two Car Garage
Pool None
Amenities Available Pool, Tennis, Park/Playground
Waterfront No
Roof Type Composition
Private Pool N
Building
Lot Description Cul-de-Sac/Dead End
Foundation Slab
Water Water System
Construction Status Pre-Owned
Schools
Elementary Schools Elrod Jimmy
Middle Schools Connally
High Schools Warren
School District Northside
Others
Acceptable Financing Conventional, FHA, VA, Cash
Listing Terms Conventional, FHA, VA, Cash
Read Less Info
Want to know what your home might be worth? Contact us for a FREE valuation!

Our team is ready to help you sell your home for the highest possible price ASAP

"My job is to find and attract mastery-based agents to the office, protect the culture, and make sure everyone is happy! "
423 Highland Hl, Antonio, Texas, 78260, United States






