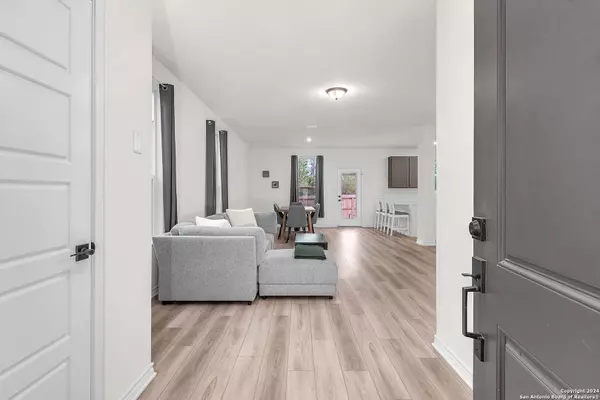$299,500
For more information regarding the value of a property, please contact us for a free consultation.
3 Beds
3 Baths
2,100 SqFt
SOLD DATE : 09/12/2024
Key Details
Property Type Single Family Home
Sub Type Single Residential
Listing Status Sold
Purchase Type For Sale
Square Footage 2,100 sqft
Price per Sqft $142
Subdivision Miller Ranch
MLS Listing ID 1760298
Sold Date 09/12/24
Style Two Story
Bedrooms 3
Full Baths 2
Half Baths 1
Construction Status Pre-Owned
HOA Fees $24/ann
Year Built 2023
Annual Tax Amount $835
Tax Year 2023
Lot Size 8,712 Sqft
Property Description
Modern 3-Bedroom Home with Loft and Expansive Lot Backing a Greenbelt! Discover this beautifully designed 3-bedroom, 2.5-bath home, featuring a versatile loft and extending over 2,100 sqft of well-appointed living space. Located on a notably large lot that backs directly onto a tranquil greenbelt, this property offers breathtaking sunset views over the greenspace, adding a unique backdrop to this less than 2-year-old residence. Crafted for contemporary living, the home boasts 9ft ceilings and luxurious LVP flooring, complemented by elegant quartz countertops throughout. The master suite is an oasis of relaxation, enhanced by an upgraded walk-in shower adorned with superior tiles. The guest bath's tile upgrade mirrors this elegance, ensuring a cohesive aesthetic. Included for your convenience are the window treatments, providing privacy and style from day one. Additional features include an extended patio for outdoor enjoyment! Functional design elements include a half bath on the ground floor, under-stair storage in the garage equipped with a dual remote upgrade, and the entire house managed by an Ecobee system for optimal comfort and energy efficiency. The laundry room's strategic upstairs placement, next to the guest rooms with an upgraded tile shower, adds to the home's thoughtful layout. The open loft offers flexibility for future needs, easily convertible into a 4th bedroom, while the master bath's upgraded walk-in shower further exemplifies the home's luxury. Set in a neighborhood that's no longer offering new homes due to its closeout status, this property not only stands out for its modern amenities and significant lot size but also for its privacy and exclusive views of the greenbelt, making it a serene retreat in a sought-after community.
Location
State TX
County Bexar
Area 1700
Rooms
Master Bathroom 2nd Level 12X6 Shower Only
Master Bedroom 2nd Level 15X15 Upstairs
Bedroom 2 2nd Level 10X11
Bedroom 3 2nd Level 10X10
Living Room Main Level 1X1
Kitchen Main Level 12X12
Interior
Heating Central
Cooling One Central
Flooring Carpeting, Laminate
Heat Source Electric
Exterior
Garage Two Car Garage
Pool None
Amenities Available Park/Playground
Roof Type Composition
Private Pool N
Building
Foundation Slab
Sewer Sewer System
Water Water System
Construction Status Pre-Owned
Schools
Elementary Schools James L Masters Elementary
Middle Schools Metzger
High Schools Wagner
School District Judson
Others
Acceptable Financing Conventional, FHA, VA, Cash, Other
Listing Terms Conventional, FHA, VA, Cash, Other
Read Less Info
Want to know what your home might be worth? Contact us for a FREE valuation!

Our team is ready to help you sell your home for the highest possible price ASAP

"My job is to find and attract mastery-based agents to the office, protect the culture, and make sure everyone is happy! "
423 Highland Hl, Antonio, Texas, 78260, United States






