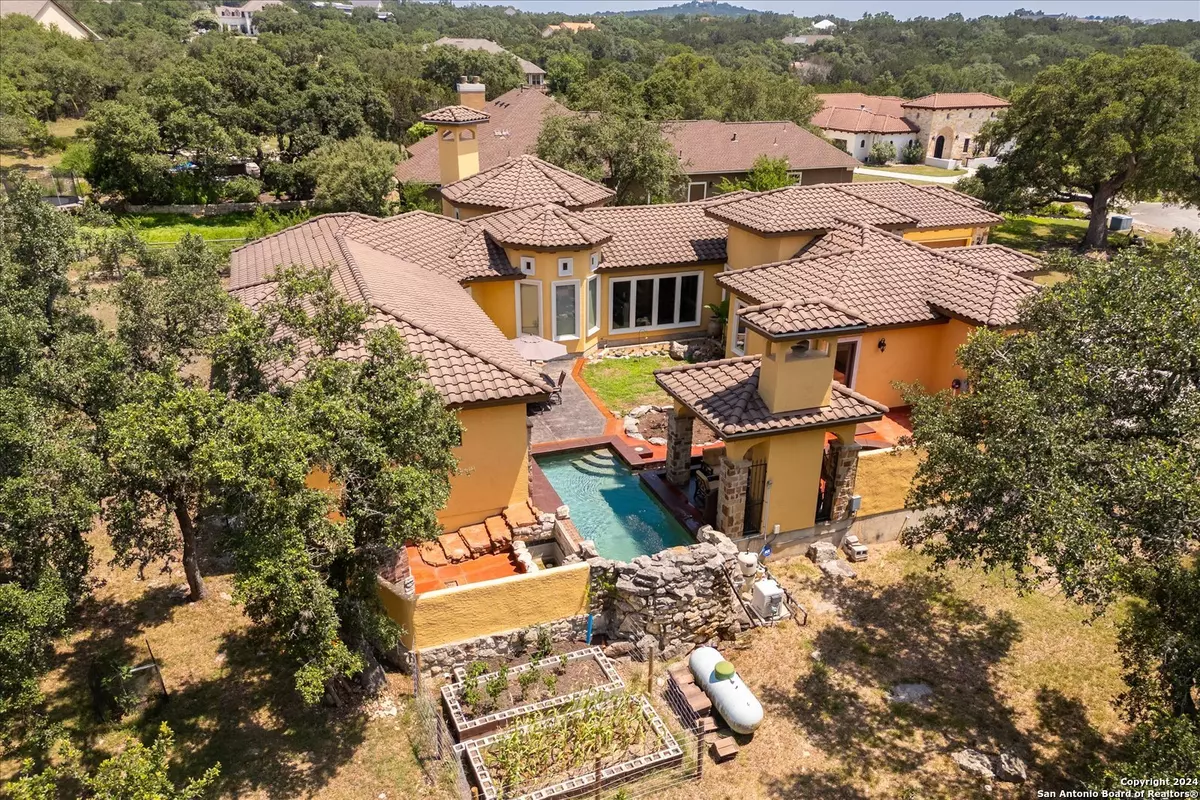$1,075,000
For more information regarding the value of a property, please contact us for a free consultation.
4 Beds
4 Baths
3,673 SqFt
SOLD DATE : 09/13/2024
Key Details
Property Type Single Family Home
Sub Type Single Residential
Listing Status Sold
Purchase Type For Sale
Square Footage 3,673 sqft
Price per Sqft $292
Subdivision Saddleridge
MLS Listing ID 1783191
Sold Date 09/13/24
Style One Story,Mediterranean
Bedrooms 4
Full Baths 3
Half Baths 1
Construction Status Pre-Owned
HOA Fees $33/ann
Year Built 2010
Annual Tax Amount $6,688
Tax Year 2023
Lot Size 1.510 Acres
Property Description
Discover the allure of countryside living in this stunning Mediterranean retreat. Nestled amidst the cul-de-sac and mature trees, this one-story haven boasts plenty of luxurious amenities, including an inground pool and spa, outdoor kitchen, and a private backyard oasis. With 4 bedrooms, a media room, office, and chef's kitchen, this home offers both elegance and functionality. For the chef in the family, enjoy this amazing island kitchen, complete with commercial-grade stainless appliances, gas cooking, a convenient pot filler, beverage fridge and stone accents. Relax and unwind in the spacious living areas, featuring high ceilings, abundant natural light, and a cozy fireplace. The media room, next to the wine storage and beverage bar area, provides the perfect setting for movie nights while the home office offers a peaceful retreat for work or study. Step outside to your own private paradise, where a sparkling inground pool with waterfall and spa await. This home is ready for you to host unforgettable gatherings with all the outdoor luxuries! Pool, spa, fireplace, outdoor grill and pizza oven! The primary suite is private from the rest of the home and includes a luxurious bathroom. Featuring double vanities, large walk in shower and outdoor access. Additional amenities are the abundance of storage, pool bath and 3 car garage! Escape the hustle and bustle of the city and embrace the tranquility of country living. With its seamless blend of indoor-outdoor living spaces and luxurious amenities, this Mediterranean oasis offers a lifestyle like no other. Schedule Your Private Tour Today and don't miss your chance to call this exquisite property home. Experience the beauty and charm of country living at its finest.
Location
State TX
County Comal
Area 2601
Rooms
Master Bathroom Main Level 11X14 Tub/Shower Separate, Double Vanity
Master Bedroom Main Level 19X17 Split, Walk-In Closet, Ceiling Fan, Full Bath
Bedroom 2 Main Level 11X12
Bedroom 3 Main Level 11X16
Bedroom 4 Main Level 11X11
Living Room Main Level 21X20
Dining Room Main Level 17X14
Kitchen Main Level 13X20
Study/Office Room Main Level 10X9
Interior
Heating Central
Cooling Two Central
Flooring Ceramic Tile
Heat Source Electric
Exterior
Exterior Feature Patio Slab, Covered Patio, Bar-B-Que Pit/Grill, Gas Grill, Privacy Fence, Partial Fence, Sprinkler System, Partial Sprinkler System, Double Pane Windows, Mature Trees, Stone/Masonry Fence, Outdoor Kitchen
Garage Three Car Garage, Attached, Side Entry
Pool In Ground Pool, AdjoiningPool/Spa
Amenities Available Controlled Access
Waterfront No
Roof Type Tile
Private Pool Y
Building
Lot Description Cul-de-Sac/Dead End, County VIew, 1 - 2 Acres, Mature Trees (ext feat), Level
Foundation Slab
Sewer Aerobic Septic
Water Water System, Co-op Water
Construction Status Pre-Owned
Schools
Elementary Schools Call District
Middle Schools Call District
High Schools Call District
School District Comal
Others
Acceptable Financing Conventional, VA, Cash
Listing Terms Conventional, VA, Cash
Read Less Info
Want to know what your home might be worth? Contact us for a FREE valuation!

Our team is ready to help you sell your home for the highest possible price ASAP

"My job is to find and attract mastery-based agents to the office, protect the culture, and make sure everyone is happy! "
423 Highland Hl, Antonio, Texas, 78260, United States




