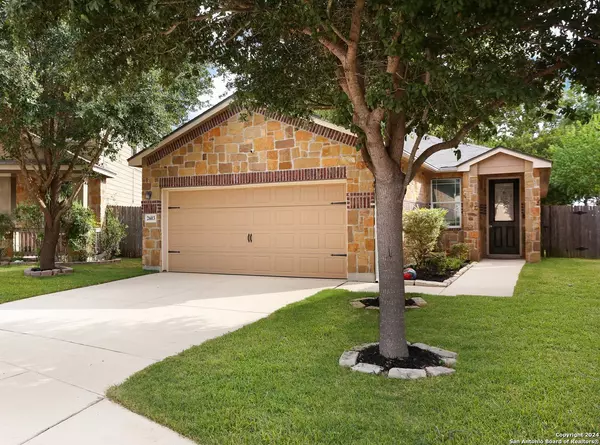$239,000
For more information regarding the value of a property, please contact us for a free consultation.
3 Beds
2 Baths
1,406 SqFt
SOLD DATE : 10/21/2024
Key Details
Property Type Single Family Home
Sub Type Single Residential
Listing Status Sold
Purchase Type For Sale
Square Footage 1,406 sqft
Price per Sqft $169
Subdivision Loma Bella
MLS Listing ID 1811833
Sold Date 10/21/24
Style One Story
Bedrooms 3
Full Baths 2
Construction Status Pre-Owned
HOA Fees $20/ann
Year Built 2013
Annual Tax Amount $4,923
Tax Year 2024
Lot Size 5,967 Sqft
Property Description
Nestled in the heart of a quiet cul-de-sac, this beautifully staged home, built in late 2013, offers both privacy and modern conveniences. Uniquely located inside Loop 410, where newer homes are rare, this prime spot provides the best of both worlds-modern living with unbeatable proximity to San Antonio's top attractions. You'll be less than 20 minutes from La Cantera, Lackland AFB, North Star Mall, the airport, downtown, The Pearl, The Quarry, Southtown, and even the San Antonio Zoo, giving you quick access to the best the city has to offer without the long commutes typically faced by those living further out. As you step inside, you'll find brand new flooring throughout, newer carpet, and a bright kitchen featuring granite countertops, under-cabinet lighting, soft close cabinets, a stainless steel appliance package, and a three-stage water filtration system for clean drinking water. The home is equipped with voice-activated smart lights, thermostat, and locks, alongside a built-in wired security system ready to be armed for peace of mind. Additionally, the windows are protected by 3M Ultra PR S70 security film, providing an extra layer of reinforcement without sacrificing the home's aesthetic. Ceiling fans in every room, a recently tuned-up HVAC system, and a water softener ensure year-round comfort. The home also boasts a BRAND NEW ROOF! Offering peace of mind for the future. The backyard is a true sanctuary with mature trees forming a natural canopy and a tree line that adds extra privacy-perfect for outdoor living or entertaining. With newly installed sod, this home offers a seamless blend of modern technology, security, prime location, and outdoor tranquility-don't miss out on making it yours! - Owner is a licensed real estate agent.
Location
State TX
County Bexar
Area 0800
Rooms
Master Bathroom Main Level 8X7 Tub/Shower Combo, Garden Tub
Master Bedroom Main Level 14X13 DownStairs
Bedroom 2 Main Level 12X11
Bedroom 3 Main Level 10X10
Living Room Main Level 17X13
Dining Room Main Level 9X8
Kitchen Main Level 12X11
Interior
Heating Central
Cooling One Central
Flooring Carpeting, Laminate
Heat Source Electric
Exterior
Exterior Feature Covered Patio, Deck/Balcony, Privacy Fence, Storm Windows, Double Pane Windows, Mature Trees
Garage Two Car Garage
Pool None
Amenities Available Park/Playground
Waterfront No
Roof Type Composition
Private Pool N
Building
Lot Description Cul-de-Sac/Dead End
Faces North
Foundation Slab
Sewer City
Water City
Construction Status Pre-Owned
Schools
Elementary Schools Villarreal
Middle Schools Ross Sul
High Schools Holmes Oliver W
School District Northside
Others
Acceptable Financing Conventional, FHA, VA, Cash
Listing Terms Conventional, FHA, VA, Cash
Read Less Info
Want to know what your home might be worth? Contact us for a FREE valuation!

Our team is ready to help you sell your home for the highest possible price ASAP

"My job is to find and attract mastery-based agents to the office, protect the culture, and make sure everyone is happy! "
423 Highland Hl, Antonio, Texas, 78260, United States






