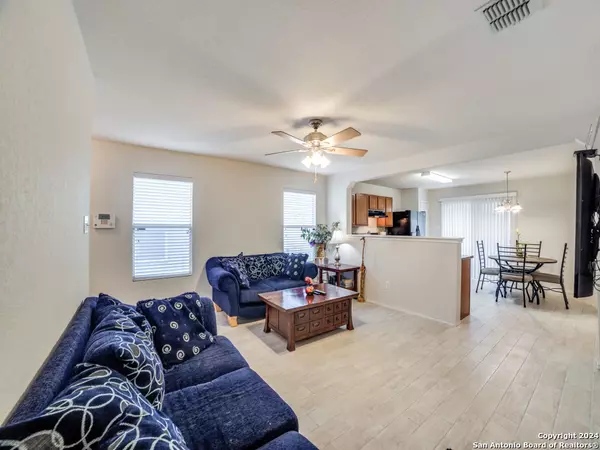$229,900
For more information regarding the value of a property, please contact us for a free consultation.
3 Beds
2 Baths
1,196 SqFt
SOLD DATE : 11/18/2024
Key Details
Property Type Single Family Home
Sub Type Single Residential
Listing Status Sold
Purchase Type For Sale
Square Footage 1,196 sqft
Price per Sqft $192
Subdivision Silver Oaks
MLS Listing ID 1795029
Sold Date 11/18/24
Style One Story
Bedrooms 3
Full Baths 2
Construction Status Pre-Owned
HOA Fees $19/qua
Year Built 2008
Annual Tax Amount $3,774
Tax Year 2024
Lot Size 4,399 Sqft
Property Description
Nestled in a friendly community near Alamo Ranch, this charming 3 bedroom, 2 bathroom home captures the essence of comfortable living with its outstanding curb appeal and an open, bright layout. The heart of the home, an eat-in kitchen, is perfect for morning breakfasts and leads seamlessly into the living area. Bedrooms are thoughtfully designed to provide sanctuaries of rest and relaxation, each offering ample space. Step outside to the backyard where a covered patio invites al fresco dining and leisurely afternoons. The presence of a mature tree provides shade and a potential gardening bed adds a touch of greenery, perfect for those with a green thumb or seeking a new hobby. Located within a short distance to schools and just a short drive to the bustling shopping and dining options of Alamo Ranch, this home offers both convenience and tranquility. Whether you're a growing family or looking for a peaceful retreat from city life, this property promises a blend of comfort and accessibility, making it an ideal place to create lasting memories. HVAC replaced in May 2022 and fresh interior paint July 2024! Ceramic tile flooring everywhere but the bedrooms! Outside the city limits to save on property taxes!
Location
State TX
County Bexar
Area 0105
Rooms
Master Bathroom Main Level 5X8 Tub/Shower Combo
Master Bedroom Main Level 12X13 Split, DownStairs
Bedroom 2 Main Level 10X10
Bedroom 3 Main Level 10X10
Living Room Main Level 14X14
Dining Room Main Level 6X8
Kitchen Main Level 9X12
Interior
Heating Central
Cooling One Central
Flooring Carpeting, Ceramic Tile
Heat Source Electric
Exterior
Exterior Feature Covered Patio, Privacy Fence
Garage Two Car Garage
Pool None
Amenities Available Park/Playground
Roof Type Composition
Private Pool N
Building
Foundation Slab
Sewer Sewer System
Water Water System
Construction Status Pre-Owned
Schools
Elementary Schools Franklin
Middle Schools Folks
High Schools Sotomayor High School
School District Northside
Others
Acceptable Financing Conventional, FHA, VA, TX Vet, Cash, Investors OK
Listing Terms Conventional, FHA, VA, TX Vet, Cash, Investors OK
Read Less Info
Want to know what your home might be worth? Contact us for a FREE valuation!

Our team is ready to help you sell your home for the highest possible price ASAP

"My job is to find and attract mastery-based agents to the office, protect the culture, and make sure everyone is happy! "
423 Highland Hl, Antonio, Texas, 78260, United States






