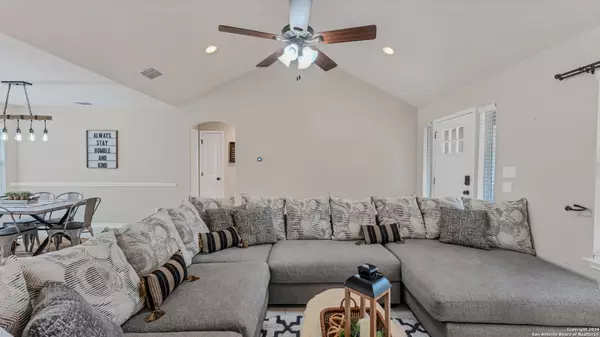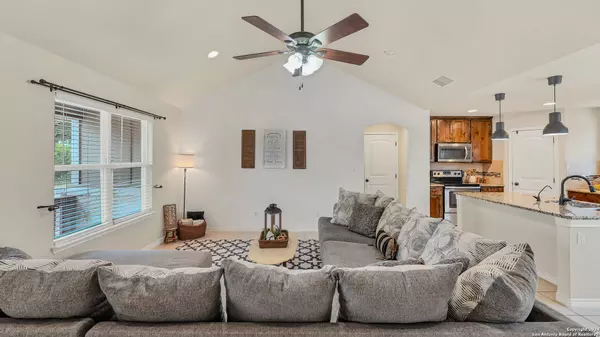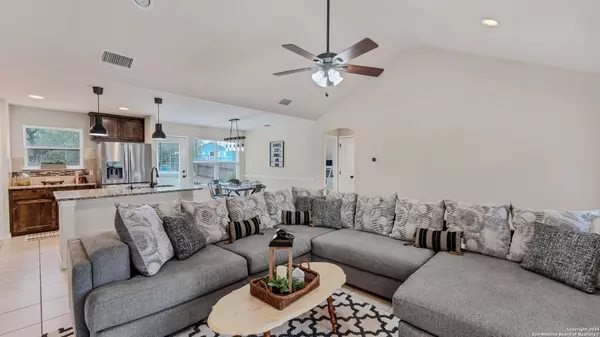
3 Beds
2 Baths
1,328 SqFt
3 Beds
2 Baths
1,328 SqFt
Key Details
Property Type Single Family Home
Sub Type Single Residential
Listing Status Active
Purchase Type For Sale
Square Footage 1,328 sqft
Price per Sqft $225
Subdivision Canyon Lake Hills
MLS Listing ID 1818673
Style One Story,Traditional
Bedrooms 3
Full Baths 2
Construction Status Pre-Owned
HOA Fees $100/ann
Year Built 2017
Annual Tax Amount $4,310
Tax Year 2023
Lot Size 7,405 Sqft
Property Description
Location
State TX
County Comal
Area 2603
Rooms
Master Bathroom Main Level 11X9 Tub/Shower Combo, Double Vanity
Master Bedroom Main Level 14X13 DownStairs, Walk-In Closet, Multi-Closets, Ceiling Fan, Full Bath
Bedroom 2 Main Level 11X10
Bedroom 3 Main Level 11X10
Living Room Main Level 18X16
Dining Room Main Level 10X10
Kitchen Main Level 12X10
Interior
Heating Central, 1 Unit
Cooling One Central
Flooring Ceramic Tile
Inclusions Ceiling Fans, Washer Connection, Dryer Connection, Washer, Dryer, Microwave Oven, Stove/Range, Refrigerator, Disposal, Dishwasher, Ice Maker Connection, Water Softener (owned), Vent Fan, Smoke Alarm, Electric Water Heater, Plumb for Water Softener, Solid Counter Tops, Custom Cabinets, Private Garbage Service
Heat Source Electric
Exterior
Exterior Feature Patio Slab, Partial Fence, Mature Trees, Dog Run Kennel
Garage None/Not Applicable
Pool None
Amenities Available Pool, Tennis, Clubhouse, Park/Playground, Boat Ramp
Roof Type Composition
Private Pool N
Building
Lot Description Mature Trees (ext feat), Level, Xeriscaped
Foundation Slab
Sewer Aerobic Septic, City
Water City
Construction Status Pre-Owned
Schools
Elementary Schools Call District
Middle Schools Call District
High Schools Call District
School District Comal
Others
Miscellaneous No City Tax,Virtual Tour,Investor Potential,As-Is
Acceptable Financing Conventional, FHA, VA, Cash
Listing Terms Conventional, FHA, VA, Cash

"My job is to find and attract mastery-based agents to the office, protect the culture, and make sure everyone is happy! "
423 Highland Hl, Antonio, Texas, 78260, United States






