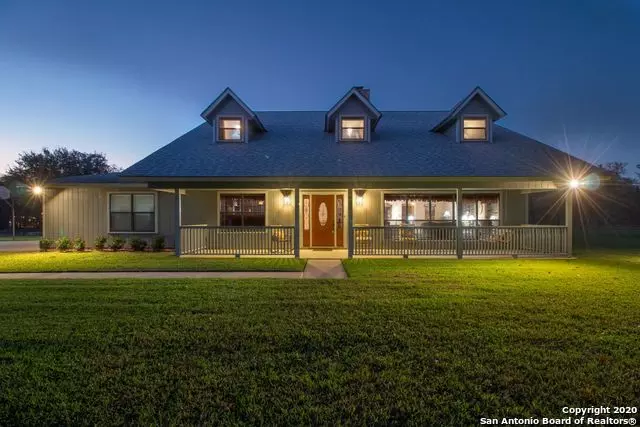$499,975
For more information regarding the value of a property, please contact us for a free consultation.
3 Beds
3 Baths
2,490 SqFt
SOLD DATE : 01/14/2021
Key Details
Property Type Single Family Home
Sub Type Single Residential
Listing Status Sold
Purchase Type For Sale
Square Footage 2,490 sqft
Price per Sqft $200
Subdivision Bentwood
MLS Listing ID 1495856
Sold Date 01/14/21
Style Two Story,Traditional
Bedrooms 3
Full Baths 3
Construction Status Pre-Owned
Year Built 1985
Annual Tax Amount $6,029
Tax Year 2019
Lot Size 9.860 Acres
Property Description
HONEY STOP THE CAR & LOOK AT THIS PRIVATE OUTDOOR OASIS !!! This home is definitely a JAW DROPPER !! If you are looking for a spacious home that will make your family & friends jealous...YOU JUST FOUND IT. TOTAL PRIVACY on almost 10 manicured fenced and cross fenced ACRES. Surrounded by MAJESTIC oak trees that make you go WOW !! Cattle pens & stock tank are already in place as well as a 420' deep water well. The HOME is turnkey and features nothing but HIGH-END FINISHES throughout. Once you step inside you will be WOWED in every room. Starting with an EXECUTIVE OFFICE, leading into the XXL family room with soaring ceilings, MASSIVE BRICK FIREPLACE and windows galore so you can view the SERENE YARD. The GOURMET kitchen includes a gas stove + HIGH QUALITY granite counter tops and is certainly a chefs DREAM COME TRUE. The Master Bedroom with his and her closets is so COMFY that you don't ever want to leave it and, how about a SPA inspired master bath w/ HUGE walk-in shower? #UNBELIEVABLE !! Did I mention the flex room, the XXL laundry room, and pantry?! WAIT IT GETS BETTER !!! There is a 3-car garage, 2 metal buildings (18x26 and 45x20) plus a 16x10 Tuff shed. Let's not forget about the TEXAS SIZE covered patio, which is perfect for relaxing, just grab a bottle of wine, sit back, and watch some of the most amazing sunsets! #WHATAREYOUWAITINGFOR #IFYOUSNOOZEYOULOSE !!!
Location
State TX
County Wilson
Area 2800
Rooms
Master Bathroom 10X12 Shower Only, Double Vanity
Master Bedroom 16X15 Upstairs, Walk-In Closet, Ceiling Fan, Full Bath
Bedroom 2 12X18
Bedroom 3 12X18
Dining Room 12X9
Kitchen 17X12
Family Room 17X24
Study/Office Room 11X9
Interior
Heating Central, 2 Units
Cooling Two Central
Flooring Carpeting, Ceramic Tile
Heat Source Propane Owned
Exterior
Exterior Feature Patio Slab, Covered Patio, Partial Sprinkler System, Double Pane Windows, Storage Building/Shed, Special Yard Lighting, Mature Trees, Wire Fence, Cross Fenced
Parking Features Three Car Garage, Attached
Pool None
Amenities Available None
Roof Type Composition
Private Pool N
Building
Lot Description County VIew, Horses Allowed, 5 - 14 Acres, Mature Trees (ext feat), Level
Foundation Slab
Sewer Septic
Water Water System, Private Well
Construction Status Pre-Owned
Schools
Elementary Schools North Elementary Floresville
Middle Schools Floresville
High Schools Floresville
School District Floresville Isd
Others
Acceptable Financing Conventional, VA, Cash
Listing Terms Conventional, VA, Cash
Read Less Info
Want to know what your home might be worth? Contact us for a FREE valuation!

Our team is ready to help you sell your home for the highest possible price ASAP

"My job is to find and attract mastery-based agents to the office, protect the culture, and make sure everyone is happy! "
423 Highland Hl, Antonio, Texas, 78260, United States






