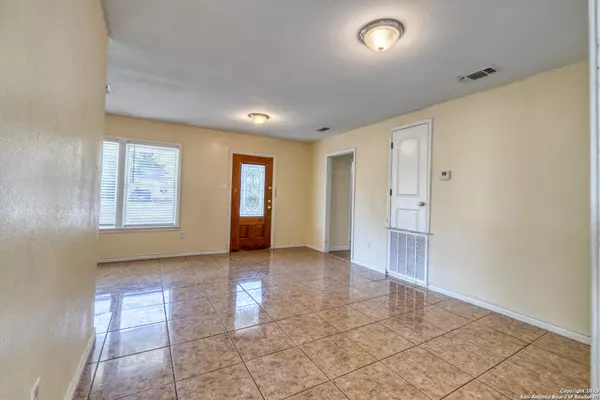$169,000
For more information regarding the value of a property, please contact us for a free consultation.
3 Beds
1 Bath
1,362 SqFt
SOLD DATE : 11/30/2023
Key Details
Property Type Single Family Home
Sub Type Single Residential
Listing Status Sold
Purchase Type For Sale
Square Footage 1,362 sqft
Price per Sqft $124
Subdivision Burns & Campbell
MLS Listing ID 1726612
Sold Date 11/30/23
Style One Story
Bedrooms 3
Full Baths 1
Construction Status Pre-Owned
Annual Tax Amount $3,358
Tax Year 2022
Lot Size 7,187 Sqft
Lot Dimensions 60x120
Property Description
Affordability and location! Not two things that you see often in Real Estate. But this home has both. Just one block from Main St and one block from our new Memorial Hospital, and with both Border Patrol Station and Southwest Texas Junior College nearby, this home has a very convenient location. It's a 3 bedroom, one bath home, built on concrete slab, with exterior siding and a metal roof for longevity. The home has a new central ac system that was just installed about a year ago. The owner left the previously installed mini-split units in place as a back up if ever needed. Common bathroom located off the hallway has a tub for bathing little ones. All three bedrooms have nice sized closets. As a bonus there is a dedicated laundry room inside. Would make an excellent first home or investment/rental property due to excellent location. Located on a 60x120 lot surrounded by mature shade trees. Assumable 3.5% interest rate FHA loan for those that qualify! You simply cannot buy this rate these days.
Location
State TX
County Uvalde
Area 3100
Direction E
Rooms
Master Bedroom Main Level 13X12 Walk-In Closet
Bedroom 2 Main Level 11X11
Bedroom 3 Main Level 12X11
Living Room Main Level 18X12
Kitchen Main Level 10X9
Family Room Main Level 12X13
Interior
Heating Central
Cooling One Central, Other
Flooring Ceramic Tile, Laminate
Heat Source Electric
Exterior
Garage None/Not Applicable
Pool None
Amenities Available None
Roof Type Metal
Private Pool N
Building
Faces North
Foundation Slab
Sewer City
Water City
Construction Status Pre-Owned
Schools
Elementary Schools Uvalde
Middle Schools Uvalde
High Schools Uvalde
School District Uvalde Cisd
Others
Acceptable Financing Conventional, FHA, VA, Cash
Listing Terms Conventional, FHA, VA, Cash
Read Less Info
Want to know what your home might be worth? Contact us for a FREE valuation!

Our team is ready to help you sell your home for the highest possible price ASAP

"My job is to find and attract mastery-based agents to the office, protect the culture, and make sure everyone is happy! "
423 Highland Hl, Antonio, Texas, 78260, United States






