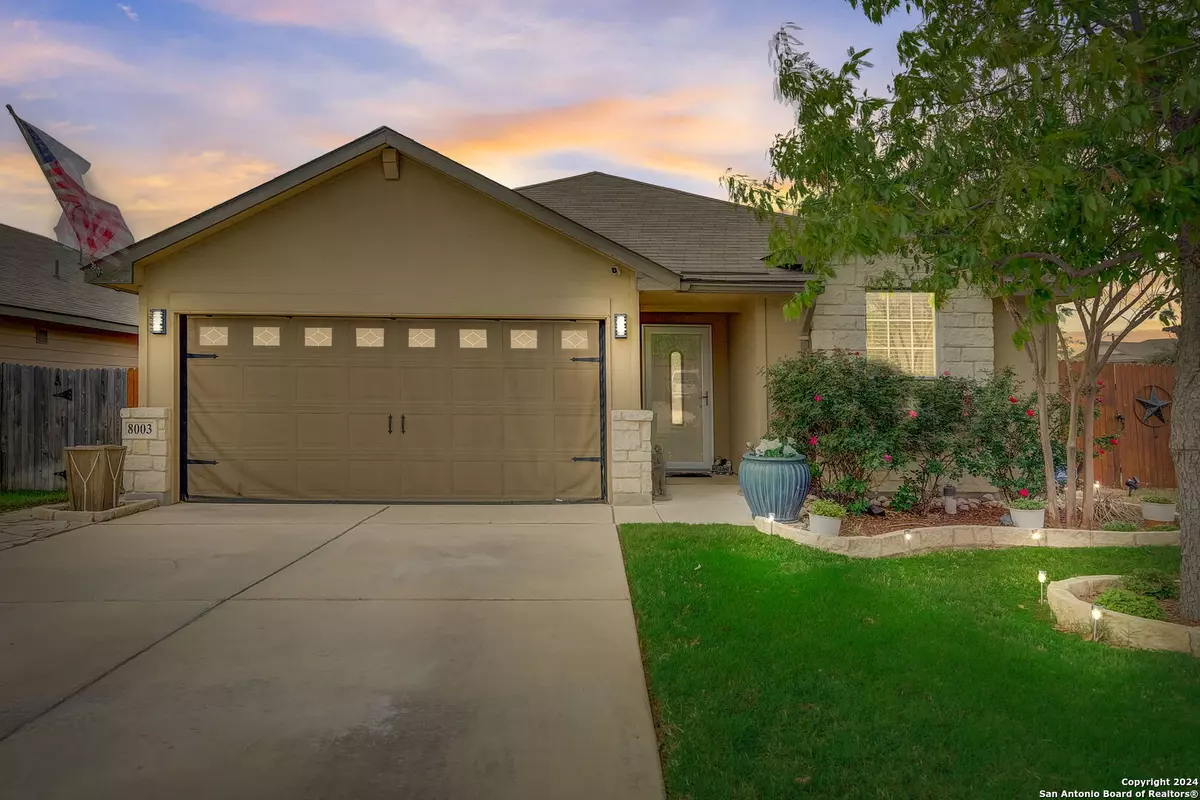$275,000
For more information regarding the value of a property, please contact us for a free consultation.
3 Beds
2 Baths
1,652 SqFt
SOLD DATE : 04/22/2024
Key Details
Property Type Single Family Home
Sub Type Single Residential
Listing Status Sold
Purchase Type For Sale
Square Footage 1,652 sqft
Price per Sqft $166
Subdivision Solana Ridge
MLS Listing ID 1759187
Sold Date 04/22/24
Style One Story,Contemporary
Bedrooms 3
Full Baths 2
Construction Status Pre-Owned
HOA Fees $39/qua
Year Built 2017
Annual Tax Amount $6,434
Tax Year 2023
Lot Size 8,350 Sqft
Property Description
Welcome to your dream home nestled on a corner lot! This stunning three-bedroom, two-bathroom residence with an office exudes charm and elegance, boasting impeccable custom landscaping that enhances its exceptional curb appeal. As you step inside, you'll be greeted by the timeless allure of tile flooring gracing the main living areas and bathrooms, offering both durability and style. The two-car garage features epoxy flooring, adding a touch of sophistication. Entertain guests effortlessly on the large extended deck, complemented by a pergola, perfect for enjoying outdoor gatherings in style. Additional features include a shed in the backyard and a storm door enhancing the front entrance. The heart of the home, the spacious kitchen, beckons with added under-cabinet lighting, a tasteful tile backsplash, granite countertops, and stainless steel appliances, creating a culinary haven for the aspiring chef. Retreat to the expansive owner's suite, where relaxation awaits with a luxurious soaking tub, a walk-in shower, and double vanities, offering a serene oasis after a long day. Upgrades abound throughout the residence, including an upgraded ceiling fan in the living room, ensuring comfort and style year-round. Conveniently located, residents will appreciate short commute times to Southwest ISD schools, as well as easy access to major thoroughfares such as Loop 410, I-10, and Hwy. 90, facilitating effortless travel throughout the area. Don't miss the opportunity to make this exquisite property your own - schedule your showing today and prepare to fall in love with the epitome of refined living!
Location
State TX
County Bexar
Area 2304
Rooms
Master Bathroom Main Level 12X8 Tub/Shower Separate, Double Vanity, Garden Tub
Master Bedroom Main Level 15X16 Walk-In Closet, Ceiling Fan, Full Bath
Bedroom 2 Main Level 12X10
Bedroom 3 Main Level 12X11
Living Room Main Level 17X19
Kitchen Main Level 10X13
Study/Office Room Main Level 10X12
Interior
Heating Central
Cooling One Central
Flooring Carpeting, Ceramic Tile, Linoleum
Heat Source Electric
Exterior
Parking Features None/Not Applicable
Pool None
Amenities Available Pool, Park/Playground, BBQ/Grill
Roof Type Composition
Private Pool N
Building
Faces North,East
Foundation Slab
Sewer City
Water City
Construction Status Pre-Owned
Schools
Elementary Schools Southwest
Middle Schools Mc Nair
High Schools Southwest
School District Southwest I.S.D.
Others
Acceptable Financing Conventional, FHA, VA, Cash
Listing Terms Conventional, FHA, VA, Cash
Read Less Info
Want to know what your home might be worth? Contact us for a FREE valuation!

Our team is ready to help you sell your home for the highest possible price ASAP
"My job is to find and attract mastery-based agents to the office, protect the culture, and make sure everyone is happy! "
423 Highland Hl, Antonio, Texas, 78260, United States






