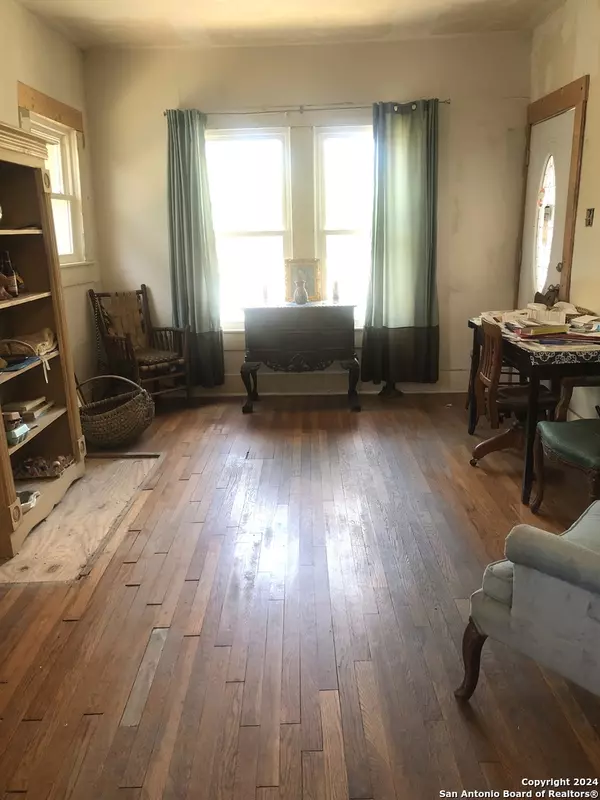$250,000
For more information regarding the value of a property, please contact us for a free consultation.
2 Beds
1 Bath
1,132 SqFt
SOLD DATE : 10/31/2024
Key Details
Property Type Single Family Home
Sub Type Single Residential
Listing Status Sold
Purchase Type For Sale
Square Footage 1,132 sqft
Price per Sqft $220
Subdivision Woodlawn Terrace
MLS Listing ID 1792794
Sold Date 10/31/24
Style One Story,Historic/Older
Bedrooms 2
Full Baths 1
Construction Status Pre-Owned
Year Built 1926
Annual Tax Amount $5,317
Tax Year 2024
Lot Size 6,359 Sqft
Property Description
This will be a lovely Woodlawn Terrace bungalow once the final updates are done. The custom cabinets in the kitchen are amazing - cabinet top to the ceiling provide outstanding storage. All appliances stay. 2017 listing indicates roof, foundation, electrical and plumbing were all done between 2010 and 2017. Current owner added central HVAC, added insulation in attic and under floors, replaced all windows and exterior doors, remodeled kitchen (including refinishing hardwood floor), remodeled bathroom with standup tiled shower and antique cabinet with bowl sink. What's left to do is painting and floor refinishing. Sheetrock walls are taped and floated and waiting for colors of your choice. Living room floor needs partial floor replacement where fireplace separating from house was removed. Hardwoods in living room, dining room, bedroom, hall, and sunroom need to be refinished. Fenced back yard features a lovely Live Oak tree and two car garage.
Location
State TX
County Bexar
Area 0800
Rooms
Master Bedroom Main Level 10X15 DownStairs
Bedroom 2 Main Level 11X11
Living Room Main Level 15X15
Dining Room Main Level 11X11
Kitchen Main Level 11X9
Study/Office Room Main Level 15X7
Interior
Heating Central
Cooling One Central
Flooring Ceramic Tile, Wood
Heat Source Electric
Exterior
Exterior Feature Privacy Fence, Chain Link Fence, Double Pane Windows, Mature Trees
Garage Two Car Garage
Pool None
Amenities Available Pool, Tennis, Clubhouse, Park/Playground, Sports Court, Bike Trails, Basketball Court, Lake/River Park, Fishing Pier
Roof Type Composition
Private Pool N
Building
Lot Description Level
Sewer Sewer System, City
Water Water System, City
Construction Status Pre-Owned
Schools
Elementary Schools Woodlawn
Middle Schools Woodlawn Academy
High Schools Jefferson
School District San Antonio I.S.D.
Others
Acceptable Financing Conventional, FHA, VA, Cash
Listing Terms Conventional, FHA, VA, Cash
Read Less Info
Want to know what your home might be worth? Contact us for a FREE valuation!

Our team is ready to help you sell your home for the highest possible price ASAP

"My job is to find and attract mastery-based agents to the office, protect the culture, and make sure everyone is happy! "
423 Highland Hl, Antonio, Texas, 78260, United States






