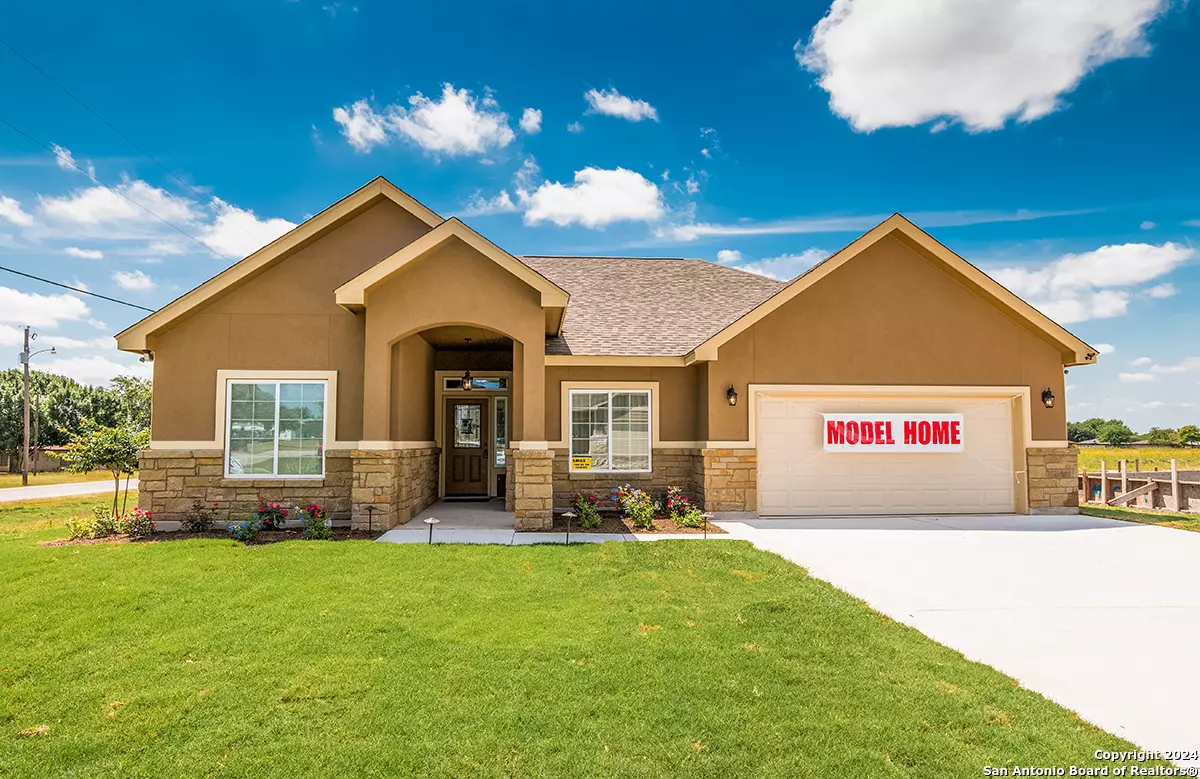$331,500
For more information regarding the value of a property, please contact us for a free consultation.
3 Beds
2 Baths
1,673 SqFt
SOLD DATE : 11/07/2024
Key Details
Property Type Single Family Home
Sub Type Single Residential
Listing Status Sold
Purchase Type For Sale
Square Footage 1,673 sqft
Price per Sqft $198
Subdivision Marion Park
MLS Listing ID 1797104
Sold Date 11/07/24
Style One Story
Bedrooms 3
Full Baths 2
Construction Status New
Year Built 2017
Annual Tax Amount $5,814
Tax Year 2023
Lot Size 9,408 Sqft
Property Description
Custom 1673 SqFt. home conveniently located in Marion Park (Marion, TX) minutes from I-35 and I-10. Large, level corner lot (0.216 acre) in the quiet countryside within desirable Marion ISD. Spacious open floor plan with 3 bedrooms and 2 full baths. Large master suite with walk-in closet, garden tub, full-tile shower and double vanity. Kitchen with oversized island, custom wood stained clear Alder cabinets w/ 42" uppers, walk-in pantry, and dining area. Wood-look tile flooring in wet areas and living room, carpet in the bedrooms and closets. Granite countertops and tall 9' ceilings throughout the home. Laundry room includes a utility sink and cabinets for storage. Fully finished 2-car insulated garage. Features full landscaping and sprinkler system. Unbelievable value- affordable luxury in a convenient location! Home was built in 2017 and has never been lived in as it was Phase 1's model home.
Location
State TX
County Guadalupe
Area 2705
Rooms
Master Bathroom Main Level 15X9 Tub/Shower Separate, Double Vanity, Garden Tub
Master Bedroom Main Level 14X16 DownStairs, Walk-In Closet, Ceiling Fan, Full Bath
Bedroom 2 Main Level 11X14
Bedroom 3 Main Level 11X13
Living Room Main Level 17X20
Dining Room Main Level 11X10
Kitchen Main Level 11X10
Interior
Heating Heat Pump
Cooling One Central
Flooring Carpeting, Ceramic Tile
Heat Source Electric
Exterior
Garage Two Car Garage, Attached
Pool None
Amenities Available None
Waterfront No
Roof Type Composition
Private Pool N
Building
Lot Description Corner, County VIew, Mature Trees (ext feat), Level
Foundation Slab
Sewer Sewer System, City
Water Water System, City
Construction Status New
Schools
Elementary Schools Krueger
Middle Schools Marion
High Schools Marion
School District Marion
Others
Acceptable Financing Conventional, FHA, VA, Cash, USDA
Listing Terms Conventional, FHA, VA, Cash, USDA
Read Less Info
Want to know what your home might be worth? Contact us for a FREE valuation!

Our team is ready to help you sell your home for the highest possible price ASAP

"My job is to find and attract mastery-based agents to the office, protect the culture, and make sure everyone is happy! "
423 Highland Hl, Antonio, Texas, 78260, United States






