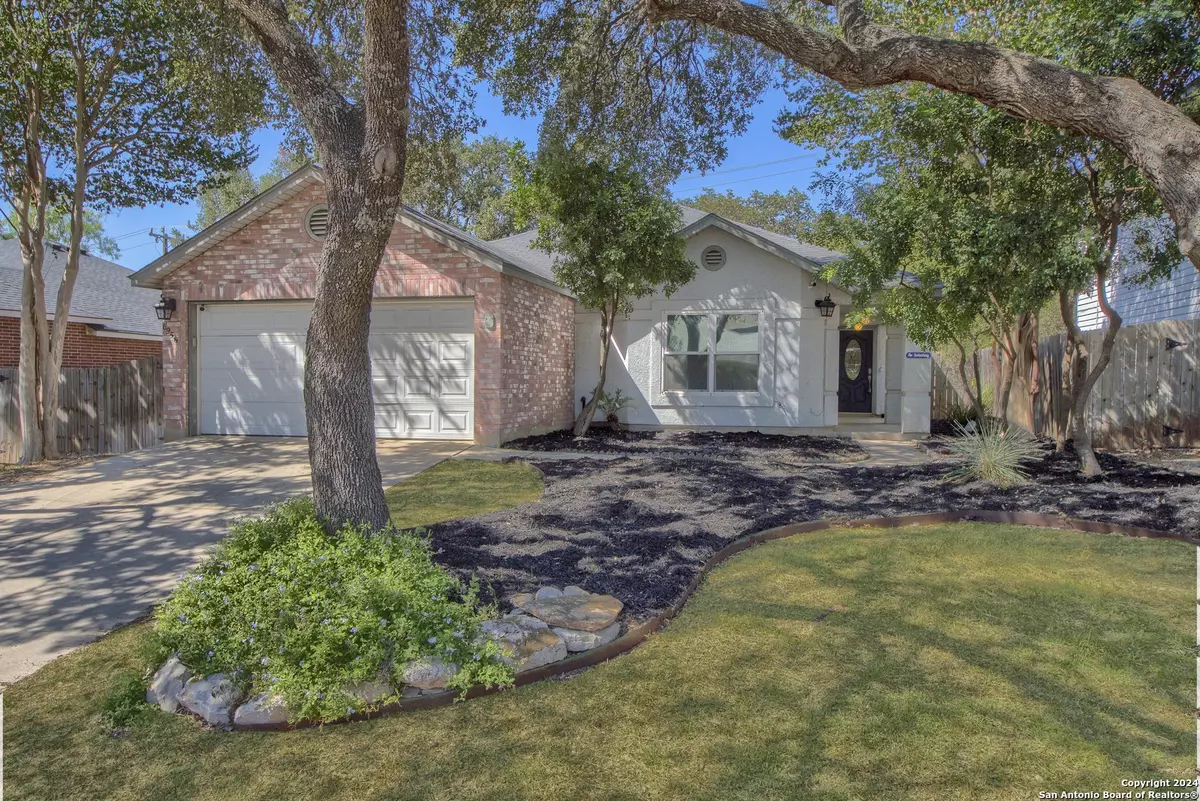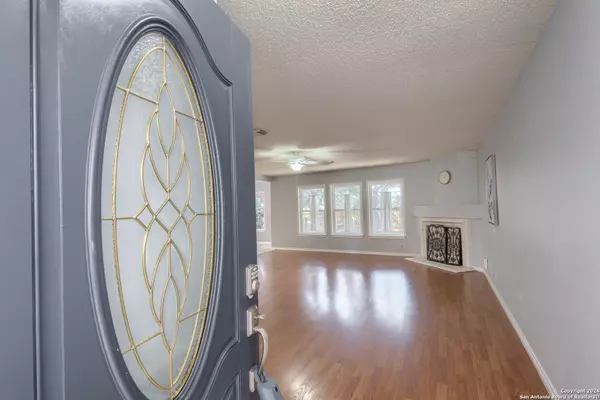$269,000
For more information regarding the value of a property, please contact us for a free consultation.
3 Beds
2 Baths
1,614 SqFt
SOLD DATE : 11/08/2024
Key Details
Property Type Single Family Home
Sub Type Single Residential
Listing Status Sold
Purchase Type For Sale
Square Footage 1,614 sqft
Price per Sqft $166
Subdivision Kingswood Heights
MLS Listing ID 1813325
Sold Date 11/08/24
Style One Story
Bedrooms 3
Full Baths 2
Construction Status Pre-Owned
HOA Fees $18/ann
Year Built 1995
Annual Tax Amount $5,962
Tax Year 2024
Lot Size 6,708 Sqft
Property Description
Welcome to this immaculate 3 Bedroom/2 Bath/2-car garage home in the tranquil neighborhood of Kingswood Heights. Nestled between huge oak trees and no neighbors behind, this one-story beauty has been well loved and ready for its next family! The neighborhood is one block from the middle school and one block from the elementary school! It sports wood laminate flooring in the living area, ceramic tile in the kitchen & wet areas and carpet in the bedrooms. The unique personalized, hand crafted kitchen countertop is the center of attention and topic of conversations at social gatherings! From its spacious primary suite to the two secondary bedrooms, this little gem is the perfect first-time homebuyers dream! Relax in the evenings on the back deck enjoying the mature trees & weekend cookouts with family and friends. Work bench and storage racks in garage, dusk to dawn front & back yard lighting, underlit kitchen cabinets, water softener and more! Convenient to JBSA Lackland, UTSA, medical, Chase, dining, shopping & entertainment. Hurry for this one!
Location
State TX
County Bexar
Area 0300
Rooms
Master Bathroom Main Level 12X6 Tub/Shower Combo
Master Bedroom Main Level 18X14 DownStairs
Bedroom 2 Main Level 16X13
Bedroom 3 Main Level 12X11
Living Room Main Level 24X22
Dining Room Main Level 12X9
Kitchen Main Level 20X11
Interior
Heating Central
Cooling One Central
Flooring Carpeting, Wood, Laminate
Heat Source Electric
Exterior
Exterior Feature Deck/Balcony, Privacy Fence, Has Gutters, Mature Trees
Parking Features Two Car Garage
Pool None
Amenities Available None
Roof Type Composition
Private Pool N
Building
Faces East
Foundation Slab
Sewer Sewer System
Water Water System
Construction Status Pre-Owned
Schools
Elementary Schools Elrod Jimmy
Middle Schools Connally
High Schools Marshall
School District Northside
Others
Acceptable Financing Conventional, FHA, VA, Cash
Listing Terms Conventional, FHA, VA, Cash
Read Less Info
Want to know what your home might be worth? Contact us for a FREE valuation!

Our team is ready to help you sell your home for the highest possible price ASAP
"My job is to find and attract mastery-based agents to the office, protect the culture, and make sure everyone is happy! "
423 Highland Hl, Antonio, Texas, 78260, United States






